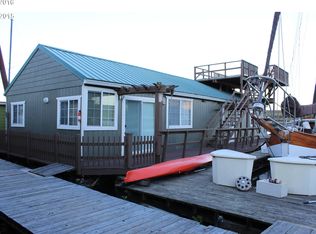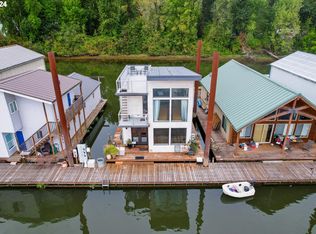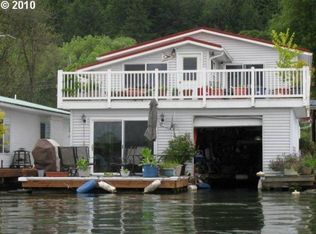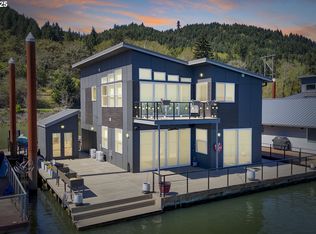Sold
$396,000
24800 NW Saint Helens Rd Slip L-28, Portland, OR 97231
1beds
1,135sqft
Residential
Built in 1960
-- sqft lot
$388,700 Zestimate®
$349/sqft
$2,344 Estimated rent
Home value
$388,700
$358,000 - $424,000
$2,344/mo
Zestimate® history
Loading...
Owner options
Explore your selling options
What's special
Move in, put your feet up, and enjoy summertime on the water! This beautiful floating house has undergone a down-to-the-studs remodel including an addition which was completed in 2020. This floating home also has a new float built in 2018. Excellent craftmanship, using high-quality, high-end materials. Nothing left to do but relax, and take in the open, stunning views (including sea lions, osprey, eagles, geese, and more). Fish off your deck! New siding, new roof, new windows, bright new kitchen with extensive storage, updated cable railing around the expansive upper-level deck. Waterproof, luxury vinyl plank flooring throughout, with tile in the two full bathrooms. Whole-home water filters and reverse osmosis water system. Generous primary suite with spacious balcony. Upstairs laundry room. Plenty of natural light. Wraparound covered porch at front, back, and side of house, great for staying out of the weather. There is an abundance of locking storage. Keep your boat (up to 20') in front of your home. This floating home is located in the very well maintained, gated community at Rocky Pointe Marina across from Sauvie Island. The generous primary suite upstairs leads to a spacious sitting room which overlooks the river and very large 355-sf balcony. The sitting room could be enclosed to make a second bedroom.
Zillow last checked: 8 hours ago
Listing updated: August 09, 2024 at 05:13am
Listed by:
John McPherson 503-406-1776,
Premiere Property Group, LLC
Bought with:
Tammi Dupree PC, 200712166
Keller Williams Sunset Corridor
Source: RMLS (OR),MLS#: 24345471
Facts & features
Interior
Bedrooms & bathrooms
- Bedrooms: 1
- Bathrooms: 2
- Full bathrooms: 2
- Main level bathrooms: 1
Primary bedroom
- Features: Balcony, Ceiling Fan
- Level: Upper
Dining room
- Level: Main
Kitchen
- Features: Eat Bar, Peninsula
- Level: Main
Living room
- Level: Main
Office
- Level: Upper
Heating
- Mini Split
Cooling
- Has cooling: Yes
Appliances
- Included: Built In Oven, Built-In Range, Dishwasher, Disposal, Free-Standing Refrigerator, Microwave, Washer/Dryer, Electric Water Heater, Tank Water Heater
- Laundry: Laundry Room
Features
- Ceiling Fan(s), Vaulted Ceiling(s), Eat Bar, Peninsula, Balcony, Quartz
- Flooring: Tile
- Windows: Double Pane Windows, Vinyl Frames
- Basement: None
Interior area
- Total structure area: 1,135
- Total interior livable area: 1,135 sqft
Property
Parking
- Parking features: Off Street, Secured
Features
- Stories: 2
- Patio & porch: Covered Deck, Deck
- Exterior features: Balcony
- Has view: Yes
- View description: River
- Has water view: Yes
- Water view: River
- Body of water: Multnomah Channel
Lot
- Features: Flood Zone, Level, SqFt 0K to 2999
Details
- Additional structures: ToolShed
- Parcel number: Not Found
Construction
Type & style
- Home type: SingleFamily
- Architectural style: Farmhouse
- Property subtype: Residential
Materials
- Cement Siding
- Foundation: Other
- Roof: Metal
Condition
- Updated/Remodeled
- New construction: No
- Year built: 1960
Utilities & green energy
- Sewer: Community
- Water: Community
- Utilities for property: Cable Connected
Community & neighborhood
Location
- Region: Portland
HOA & financial
HOA
- Has HOA: No
- Second HOA fee: $862 monthly
Other
Other facts
- Listing terms: Cash,Conventional
- Road surface type: Paved
Price history
| Date | Event | Price |
|---|---|---|
| 8/9/2024 | Sold | $396,000-11%$349/sqft |
Source: | ||
| 7/26/2024 | Pending sale | $445,000$392/sqft |
Source: | ||
| 7/24/2024 | Listed for sale | $445,000$392/sqft |
Source: | ||
Public tax history
Tax history is unavailable.
Neighborhood: 97231
Nearby schools
GreatSchools rating
- 9/10Grant Watts Elementary SchoolGrades: K-3Distance: 3.3 mi
- 5/10Scappoose Middle SchoolGrades: 7-8Distance: 3.5 mi
- 8/10Scappoose High SchoolGrades: 9-12Distance: 3.1 mi
Schools provided by the listing agent
- Elementary: Grant Watts
- Middle: Scappoose
- High: Scappoose
Source: RMLS (OR). This data may not be complete. We recommend contacting the local school district to confirm school assignments for this home.
Get a cash offer in 3 minutes
Find out how much your home could sell for in as little as 3 minutes with a no-obligation cash offer.
Estimated market value$388,700
Get a cash offer in 3 minutes
Find out how much your home could sell for in as little as 3 minutes with a no-obligation cash offer.
Estimated market value
$388,700



