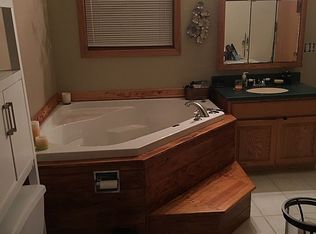Closed
$675,000
24800 Crooked Rd, Bovey, MN 55709
6beds
6,800sqft
Single Family Residence
Built in 2004
14.3 Acres Lot
$676,500 Zestimate®
$99/sqft
$4,720 Estimated rent
Home value
$676,500
$643,000 - $710,000
$4,720/mo
Zestimate® history
Loading...
Owner options
Explore your selling options
What's special
One-of-a-kind Northwoods sanctuary on 14+ acres, encompassing a rare 6 bedroom, 4 bath home with 6,800 square feet. The stone-lined walkway leads to the front porch and invites you to explore the inside. A true wow-factor is the grand entryway with hand-scribed staircase & catwalk, setting a luxurious tone. On the main level, the kitchen with double ovens & center island flows seamlessly into the large dining room with doors to access the deck & panoramic views of the land. Cozy-up after a long day by the fireplace in the living room and observe wildlife roaming in the backyard. An office area, bedroom, & full bath complete this level. The upper floor includes a primary suite featuring a tranquil stone shower & jacuzzi tub, and two additional bedrooms that share a full bath & walk-in closet As an entertainer’s dream, the lower level hosts a pool table, wet bar, & expansive family room with sliding doors to an additional patio. Two more bedrooms, a 0.75 bath, & access to the 2-stall tuck under garage provide convenience for daily living. With fresh paint inside and exterior stain, you’ll be able to move-in and start making memories without skipping a beat. Set back to ensure privacy while offering amazing curb appeal, this home comes furnished, so come and enjoy!
Zillow last checked: 8 hours ago
Listing updated: December 05, 2025 at 04:26pm
Listed by:
LUKE GARNER 218-259-5342,
COLDWELL BANKER NORTHWOODS,
Brett Beckfeld 218-256-8733
Bought with:
NON-RMLS
Non-MLS
Source: NorthstarMLS as distributed by MLS GRID,MLS#: 6800428
Facts & features
Interior
Bedrooms & bathrooms
- Bedrooms: 6
- Bathrooms: 4
- Full bathrooms: 3
- 3/4 bathrooms: 1
Bedroom 1
- Level: Upper
- Area: 350 Square Feet
- Dimensions: 14 x 25
Bedroom 2
- Level: Upper
- Area: 208 Square Feet
- Dimensions: 13 x 16
Bedroom 3
- Level: Upper
- Area: 169 Square Feet
- Dimensions: 13 x 13
Bedroom 4
- Level: Main
- Area: 196 Square Feet
- Dimensions: 14 x 14
Bedroom 5
- Level: Lower
- Area: 121 Square Feet
- Dimensions: 11 x 11
Bedroom 6
- Level: Lower
- Area: 121 Square Feet
- Dimensions: 11 x 11
Dining room
- Level: Main
- Area: 380 Square Feet
- Dimensions: 19 x 20
Family room
- Level: Lower
- Area: 300 Square Feet
- Dimensions: 15 x 20
Game room
- Level: Lower
- Area: 440 Square Feet
- Dimensions: 20 x 22
Kitchen
- Level: Main
- Area: 285 Square Feet
- Dimensions: 15 x 19
Living room
- Level: Main
- Area: 420 Square Feet
- Dimensions: 20 x 21
Office
- Level: Main
- Area: 294 Square Feet
- Dimensions: 14 x 21
Heating
- Forced Air, Fireplace(s), Geothermal, Heat Pump, Radiant Floor
Cooling
- Geothermal
Appliances
- Included: Cooktop, Dishwasher, Double Oven, Refrigerator
Features
- Basement: Full,Walk-Out Access
- Number of fireplaces: 1
- Fireplace features: Living Room, Wood Burning
Interior area
- Total structure area: 6,800
- Total interior livable area: 6,800 sqft
- Finished area above ground: 4,800
- Finished area below ground: 2,000
Property
Parking
- Total spaces: 2
- Parking features: Tuckunder Garage
- Attached garage spaces: 2
Accessibility
- Accessibility features: None
Features
- Levels: One and One Half
- Stories: 1
- Patio & porch: Covered, Deck, Patio
- Pool features: None
Lot
- Size: 14.30 Acres
- Features: Many Trees
Details
- Foundation area: 2800
- Additional parcels included: 404100210,404230230
- Parcel number: 404230210
- Zoning description: Residential-Single Family
Construction
Type & style
- Home type: SingleFamily
- Property subtype: Single Family Residence
Materials
- Log
- Roof: Asphalt
Condition
- Age of Property: 21
- New construction: No
- Year built: 2004
Utilities & green energy
- Electric: 200+ Amp Service
- Gas: Electric, Propane
- Sewer: Private Sewer
- Water: Private
Community & neighborhood
Location
- Region: Bovey
- Subdivision: Bundys Acres
HOA & financial
HOA
- Has HOA: No
Price history
| Date | Event | Price |
|---|---|---|
| 12/5/2025 | Sold | $675,000+4%$99/sqft |
Source: | ||
| 11/16/2025 | Pending sale | $649,000$95/sqft |
Source: | ||
| 10/7/2025 | Listed for sale | $649,000$95/sqft |
Source: | ||
| 1/31/2025 | Listing removed | $649,000$95/sqft |
Source: | ||
| 6/28/2024 | Price change | $649,000-7.2%$95/sqft |
Source: | ||
Public tax history
| Year | Property taxes | Tax assessment |
|---|---|---|
| 2024 | $5,291 -10.5% | $567,200 |
| 2023 | $5,913 +1.4% | $567,200 |
| 2022 | $5,833 -2.1% | -- |
Find assessor info on the county website
Neighborhood: 55709
Nearby schools
GreatSchools rating
- 4/10Vandyke Elementary SchoolGrades: PK-4Distance: 4.1 mi
- 4/10Connor-Jasper Middle SchoolGrades: 5-8Distance: 4.2 mi
- 5/10Greenway Senior High SchoolGrades: 9-12Distance: 4.2 mi
Get pre-qualified for a loan
At Zillow Home Loans, we can pre-qualify you in as little as 5 minutes with no impact to your credit score.An equal housing lender. NMLS #10287.
