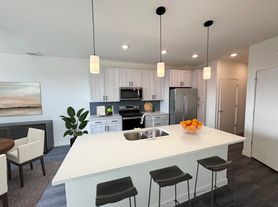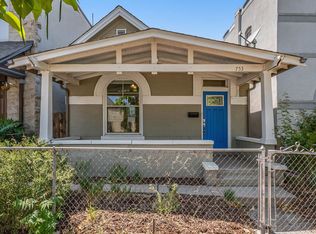This centrally located, raised ranch style home has huge picture windows in the family room & kitchen. Two large bedrooms each have their own ensuite 3/4 bathrooms. The kitchen features a Viking stove, French door refrigerator, dual dishwashers. Views of the mountains & lake. Directly across from the kitchen is a large room that can be utilized as dining room/office/playroom. The family room can be used as 2 separate seating/entertaining areas. The laundry room is conveniently located in the garage. Covered patio & low maintenance fenced in backyard. Two car garage accessible from the alley w/driveway parking & additional street parking. Pets may be allowed with an additional deposit. Great location to major highways, transportation, medical facilities, shopping and dining. All utilities are included in the rent. Tenant maintains the yard. NO smoking of ANY kind 1st month and security deposit to move in $50 application fee per applicant over 18 $3475 Monthly rent $3475 Security deposit $21 Monthly garbage fee $300 Refundable pet deposit $35.00 Monthly pet fee $34.63 Monthly Resident Benefit Package. All Park Realty and Property Management LLC residents are enrolled in the Resident Benefits Package (RBP)which includes renter's liability insurance, credit building to help boost the resident's credit score with timely rent payments, up to $1M Identity Theft Protection, HVAC air filter delivery (for applicable properties), move-in concierge service. Applicant has the right to provide Park Realty and Property Management. LLC with a Portable Tenant Screening Report (PTSR) that is not more than 30 days old, as defined in Section 38-12-902(2.5), Colorado Revised Statutes; and 2) if Applicant provided Park Realty and Property Management. LLC with a PTSR, Park Realty and Property Management. LLC is prohibited from a) charging Applicant a rental application fee; or b) charging Application a fee for Park Realty and Property Management. LLC to access or use the PTSR
House for rent
$3,475/mo
2480 Yates St, Denver, CO 80212
2beds
1,385sqft
Price may not include required fees and charges.
Singlefamily
Available now
Dogs OK
Central air, ceiling fan
In unit laundry
4 Attached garage spaces parking
Natural gas, forced air, solar
What's special
Additional street parkingViking stoveFrench door refrigeratorDual dishwashersCovered patioHuge picture windowsTwo car garage
- 58 days |
- -- |
- -- |
Travel times
Renting now? Get $1,000 closer to owning
Unlock a $400 renter bonus, plus up to a $600 savings match when you open a Foyer+ account.
Offers by Foyer; terms for both apply. Details on landing page.
Facts & features
Interior
Bedrooms & bathrooms
- Bedrooms: 2
- Bathrooms: 2
- 3/4 bathrooms: 2
Heating
- Natural Gas, Forced Air, Solar
Cooling
- Central Air, Ceiling Fan
Appliances
- Included: Dishwasher, Disposal, Dryer, Microwave, Oven, Range, Refrigerator, Washer
- Laundry: In Unit
Features
- Ceiling Fan(s), Eat-in Kitchen, Granite Counters, Kitchen Island, Smoke Free
- Flooring: Tile, Wood
Interior area
- Total interior livable area: 1,385 sqft
Property
Parking
- Total spaces: 4
- Parking features: Attached, Off Street, Covered
- Has attached garage: Yes
- Details: Contact manager
Features
- Exterior features: , Architecture Style: Traditional, Ceiling Fan(s), Covered, Eat-in Kitchen, Flooring: Wood, Granite Counters, Heating system: Forced Air, Heating system: Passive Solar, Heating: Gas, In Unit, Kitchen Island, Lake, Lawn, Off Street, Patio, Private Yard, Smoke Free, Utilities included in rent, View Type: Lake, View Type: Mountain(s)
Details
- Parcel number: 231206008
Construction
Type & style
- Home type: SingleFamily
- Property subtype: SingleFamily
Condition
- Year built: 1956
Community & HOA
Location
- Region: Denver
Financial & listing details
- Lease term: Other
Price history
| Date | Event | Price |
|---|---|---|
| 8/10/2025 | Listed for rent | $3,475$3/sqft |
Source: REcolorado #1720055 | ||

