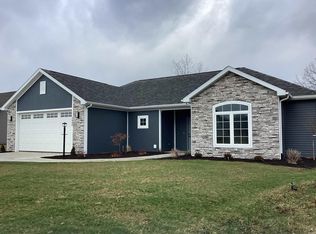Closed
$265,000
2480 W Deer Run Trl, Decatur, IN 46733
3beds
1,713sqft
Single Family Residence
Built in 2017
0.34 Acres Lot
$280,300 Zestimate®
$--/sqft
$2,064 Estimated rent
Home value
$280,300
Estimated sales range
Not available
$2,064/mo
Zestimate® history
Loading...
Owner options
Explore your selling options
What's special
Thanks to buyer financing falling through, you've got a second chance at this beautiful home!! Walk into your beautifully maintained 3 bedroom/2 bathroom home on a quiet cul-de-sac. Feel the warmth and tranquility as you walk in the front door to the large great room well lit by windows on the north end of the home. This opens up to the spacious kitchen with stainless steel appliances and ample cabinet space. The dining area connects to the extra four season room that takes sunlight all throughout the day. Off the 3 car garage entryway you enter the kitchen, to the left is the large laundry room and to the right you have the master suite. The master suite features a large walk in closet, private bathroom and tiled shower. The home features laminate wood plank and carpet throughout The split floorplan conveniently has the 2 bedrooms and shared full bathroom on the opposite side of the master bedroom for privacy. The home has high end window blinds throughout and a new water heater in 2023. This home is located close to shops, restaurants and grocery stores. Don't miss this opportunity! Make your showing appointment today!
Zillow last checked: 8 hours ago
Listing updated: May 15, 2024 at 08:23am
Listed by:
Marcus A Christlieb 260-489-0013,
F.C. Tucker Fort Wayne
Bought with:
Adam R Clark, RB14031814
1st Class Hoosier Realty
Source: IRMLS,MLS#: 202402583
Facts & features
Interior
Bedrooms & bathrooms
- Bedrooms: 3
- Bathrooms: 2
- Full bathrooms: 2
- Main level bedrooms: 3
Bedroom 1
- Level: Main
Bedroom 2
- Level: Main
Dining room
- Level: Main
- Area: 121
- Dimensions: 11 x 11
Kitchen
- Level: Main
- Area: 132
- Dimensions: 12 x 11
Living room
- Level: Main
- Area: 384
- Dimensions: 24 x 16
Heating
- Natural Gas, Forced Air
Cooling
- Central Air
Appliances
- Included: Dishwasher, Microwave, Refrigerator, Washer, Dryer-Electric, Gas Oven
- Laundry: Main Level
Features
- 1st Bdrm En Suite, Breakfast Bar, Cathedral Ceiling(s), Walk-In Closet(s), Open Floorplan, Split Br Floor Plan, Great Room
- Windows: Window Treatments
- Has basement: No
- Has fireplace: No
- Fireplace features: None
Interior area
- Total structure area: 1,713
- Total interior livable area: 1,713 sqft
- Finished area above ground: 1,713
- Finished area below ground: 0
Property
Parking
- Total spaces: 3
- Parking features: Attached, Garage Door Opener
- Attached garage spaces: 3
Features
- Levels: One
- Stories: 1
- Patio & porch: Patio, Porch Covered
Lot
- Size: 0.34 Acres
- Dimensions: 100X150
- Features: Cul-De-Sac, Level
Details
- Parcel number: 010504301040.000022
Construction
Type & style
- Home type: SingleFamily
- Property subtype: Single Family Residence
Materials
- Brick, Vinyl Siding
- Foundation: Slab
Condition
- New construction: No
- Year built: 2017
Utilities & green energy
- Sewer: City
- Water: City
Community & neighborhood
Location
- Region: Decatur
- Subdivision: Deer Run
HOA & financial
HOA
- Has HOA: Yes
- HOA fee: $60 monthly
Other
Other facts
- Listing terms: Cash,Conventional,FHA,VA Loan
Price history
| Date | Event | Price |
|---|---|---|
| 5/8/2024 | Sold | $265,000-3.6% |
Source: | ||
| 4/5/2024 | Pending sale | $274,900 |
Source: | ||
| 3/13/2024 | Price change | $274,900-1.8% |
Source: | ||
| 3/4/2024 | Listed for sale | $279,900 |
Source: | ||
| 2/13/2024 | Pending sale | $279,900 |
Source: | ||
Public tax history
| Year | Property taxes | Tax assessment |
|---|---|---|
| 2024 | $2,082 +8.8% | $224,600 +7.9% |
| 2023 | $1,914 +8% | $208,200 +8.8% |
| 2022 | $1,772 +5.5% | $191,400 +8% |
Find assessor info on the county website
Neighborhood: 46733
Nearby schools
GreatSchools rating
- 8/10Bellmont Middle SchoolGrades: 6-8Distance: 2.4 mi
- 7/10Bellmont Senior High SchoolGrades: 9-12Distance: 2.2 mi
Schools provided by the listing agent
- Elementary: Bellmont
- Middle: Bellmont
- High: Bellmont
- District: North Adams Community
Source: IRMLS. This data may not be complete. We recommend contacting the local school district to confirm school assignments for this home.

Get pre-qualified for a loan
At Zillow Home Loans, we can pre-qualify you in as little as 5 minutes with no impact to your credit score.An equal housing lender. NMLS #10287.
