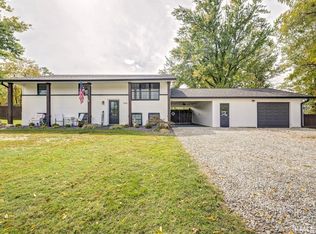Sold for $315,000 on 11/22/23
$315,000
2480 Springville Judah Rd, Springville, IN 47462
4beds
2,080sqft
SingleFamily
Built in 1973
0.73 Acres Lot
$328,400 Zestimate®
$151/sqft
$1,657 Estimated rent
Home value
$328,400
$312,000 - $345,000
$1,657/mo
Zestimate® history
Loading...
Owner options
Explore your selling options
What's special
UNDER RENOVATION!! This residence is a diamond in the rough and undergoing a complete transformation. Located moments from HW 37 in between Bedford and Bloomington and a convenient commute to Crane. This home offers 4 BR, 2 Full baths, over 2,000 sq ft., a detached 2 car garage and .73 acre with picturesque views. Updates include, (upstairs) but not limited to, all new interior trim and doors, new paint, vinyl plank flooring and carpet in bedrooms, kitchen updates to include new solid surface counter tops with stainless appliances. New upstairs bathroom with tub/tile surround, new vanity, toilet, lighting. Updated electrical throughout and all new plumbing entire house. Downstairs updates include new master bedroom and massive walk in closet with bathroom. New drywall on the lower level including trim/doors, bathroom tile, vanity, framing, utility room and more. Downstairs ventless gas fireplace (propane). New Champion HVAC unit and ductwork just completed. New 25 year roof with dimensional shingles just installed. Additional finishes will include new black vinyl windows with grids, complete exterior deck rebuilt, exterior paint/front porch accents, gutters, and landscaping. Exterior colors subject to change. Agent Owned. Estimated completion December 2020.
Facts & features
Interior
Bedrooms & bathrooms
- Bedrooms: 4
- Bathrooms: 2
- Full bathrooms: 2
- Main level bathrooms: 1
Heating
- Forced air, Heat pump, Electric
Cooling
- Central
Appliances
- Included: Dishwasher, Microwave, Range / Oven, Refrigerator
- Laundry: In Basement
Features
- Walk-In Closet(s), Tub/Shower Combination, 1st Bdrm En Suite, Countertops-Solid Surf
- Flooring: Tile, Carpet, Linoleum / Vinyl
- Windows: Double Pane Windows
- Basement: None
- Has fireplace: Yes
- Fireplace features: Family Room, Ventless
Interior area
- Structure area source: Public Records
- Total interior livable area: 2,080 sqft
- Finished area below ground: 1040
Property
Parking
- Total spaces: 2
- Parking features: Garage - Detached
Features
- Patio & porch: Deck
- Exterior features: Cement / Concrete
Lot
- Size: 0.73 Acres
- Features: Rural, Landscaped, 0 to 2.9999 Acres
Details
- Parcel number: 470413300013000007
Construction
Type & style
- Home type: SingleFamily
- Architectural style: Ranch
Materials
- masonry
- Roof: Asphalt
Condition
- Year built: 1973
Utilities & green energy
- Electric: Utilities Dist Western IN
- Sewer: Septic Tank
- Water: Public, N Lawrence Water
Green energy
- Energy efficient items: Windows, Roof, Doors, Insulation, Water Heater, HVAC, Appliances, Thermostat/Controllers, Electrical/Lighting
Community & neighborhood
Location
- Region: Springville
Other
Other facts
- WaterSource: Public, N Lawrence Water
- Flooring: Carpet, Tile, Vinyl
- Sewer: Septic Tank
- Heating: Forced Air, Electric, Heat Pump, High Efficiency Furnace
- Appliances: Dishwasher, Refrigerator, Microwave, Electric Range, Electric Water Heater
- FireplaceYN: true
- Roof: Shingle
- Basement: Finished, Full, Block, Sump Pump
- ArchitecturalStyle: Ranch
- GarageYN: true
- HeatingYN: true
- PatioAndPorchFeatures: Deck
- CoolingYN: true
- FireplacesTotal: 1
- RoomsTotal: 8
- WindowFeatures: Double Pane Windows
- FireplaceFeatures: Family Room, Ventless
- GreenEnergyEfficient: Windows, Roof, Doors, Insulation, Water Heater, HVAC, Appliances, Thermostat/Controllers, Electrical/Lighting
- MainLevelBathrooms: 1
- FarmLandAreaUnits: Square Feet
- ParkingFeatures: Detached, Gravel, Garage Door Opener
- ConstructionMaterials: Fiber Cement, Masonry
- CoveredSpaces: 2
- LotFeatures: Rural, Landscaped, 0 to 2.9999 Acres
- Cooling: Central Air
- OpenParkingYN: true
- InteriorFeatures: Walk-In Closet(s), Tub/Shower Combination, 1st Bdrm En Suite, Countertops-Solid Surf
- LaundryFeatures: In Basement
- RoomBedroom4Level: Basement
- BelowGradeFinishedArea: 1040
- RoomBedroom1Level: Main
- RoomBedroom2Level: Main
- RoomBedroom3Level: Main
- RoomLivingRoomLevel: Main
- LivingAreaSource: Public Records
- AboveGradeFinishedAreaSource: Public Records
- BelowGradeFinishedAreaSource: Public Records
- BuildingAreaSource: Public Records
- MlsStatus: Cont-AccptngBackupOffers
- Electric: Utilities Dist Western IN
- ListPriceLow: 234900
- TaxAnnualAmount: 614.18
Price history
| Date | Event | Price |
|---|---|---|
| 11/22/2023 | Sold | $315,000+20.5%$151/sqft |
Source: Public Record Report a problem | ||
| 1/3/2022 | Sold | $261,500+10.3% |
Source: | ||
| 3/25/2021 | Sold | $237,000+0.9% |
Source: | ||
| 11/12/2020 | Contingent | $234,900 |
Source: | ||
| 10/31/2020 | Listed for sale | $234,900+156.7%$113/sqft |
Source: Hawkins & Root Real Estate #202044020 Report a problem | ||
Public tax history
| Year | Property taxes | Tax assessment |
|---|---|---|
| 2024 | $1,561 +23.4% | $270,900 +26.4% |
| 2023 | $1,264 +26.2% | $214,300 +20.5% |
| 2022 | $1,002 +38.5% | $177,900 +21.3% |
Find assessor info on the county website
Neighborhood: 47462
Nearby schools
GreatSchools rating
- 8/10Needmore Elementary SchoolGrades: K-6Distance: 2.8 mi
- 6/10Bedford Middle SchoolGrades: 7-8Distance: 8.3 mi
- 5/10Bedford-North Lawrence High SchoolGrades: 9-12Distance: 9.3 mi
Schools provided by the listing agent
- Elementary: Parkview
- Middle: Bedford
- High: Bedford-North Lawrence
- District: North Lawrence Community Schools
Source: The MLS. This data may not be complete. We recommend contacting the local school district to confirm school assignments for this home.

Get pre-qualified for a loan
At Zillow Home Loans, we can pre-qualify you in as little as 5 minutes with no impact to your credit score.An equal housing lender. NMLS #10287.
