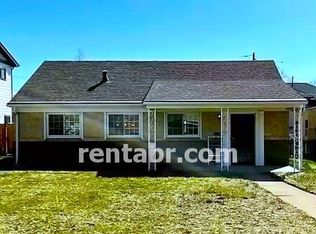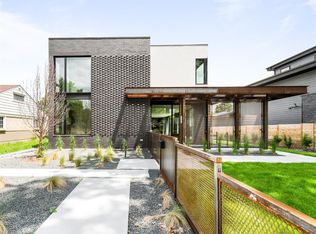Sold for $1,500,000 on 06/20/25
$1,500,000
2480 Quitman Street, Denver, CO 80212
4beds
3,180sqft
Single Family Residence
Built in 1941
7,870 Square Feet Lot
$1,473,500 Zestimate®
$472/sqft
$5,831 Estimated rent
Home value
$1,473,500
$1.40M - $1.56M
$5,831/mo
Zestimate® history
Loading...
Owner options
Explore your selling options
What's special
Welcome to 2480 Quitman Street, a stunning single-family contemporary home offering a perfect blend of modern design and functional living. This beautifully renovated 3,180 sq ft residence boasts four spacious bedrooms all on the upper level and three and a half bathrooms, providing ample room for all situations. Step inside to find a very open floor plan featuring hardwood, carpet, and tile flooring. The home is illuminated by natural light and recessed lighting, highlighting the exquisite details found throughout. The chef's kitchen is a culinary enthusiast's dream, complete with high end appliances, large island and a walk-in pantry. Enjoy meals in the eat-in kitchen or the formal dining room. Relax in the cozy living room with a gas fireplace, ideal for cold winter evenings. The primary ensuite bathroom is a luxurious retreat, featuring a soaking tub, separate shower, and double sinks. Additional amenities include a home office, powder room, and a laundry room with washer and dryer included. Outdoor living is equally impressive, with a private back yard, a barbecue patio area with a newer built in fireplace. The fenced property ensures privacy and a safe space for outdoor activities. Parking is convenient with a two car garage and extra parking adjacent to the garage. This home is equipped with central A/C and forced air heating for year-round comfort. Walk to the popular Highlands restaurants and shops and just two blocks to Sloan's Lake and the park. Experience the best of Denver living in this exceptional property.
Zillow last checked: 8 hours ago
Listing updated: June 20, 2025 at 01:19pm
Listed by:
Michael Trujillo II mike.trujillo@compass.com,
Compass - Denver
Bought with:
Salina Way, 40047304
Distinct Real Estate LLC
Source: REcolorado,MLS#: 2397418
Facts & features
Interior
Bedrooms & bathrooms
- Bedrooms: 4
- Bathrooms: 4
- Full bathrooms: 3
- 1/2 bathrooms: 1
- Main level bathrooms: 1
Primary bedroom
- Level: Upper
Bedroom
- Level: Upper
Bedroom
- Level: Upper
Bedroom
- Level: Upper
Primary bathroom
- Level: Upper
Bathroom
- Level: Main
Bathroom
- Level: Upper
Bathroom
- Level: Upper
Dining room
- Level: Main
Family room
- Level: Main
Kitchen
- Level: Main
Laundry
- Level: Main
Living room
- Level: Main
Office
- Level: Main
Heating
- Forced Air
Cooling
- Central Air
Appliances
- Included: Dishwasher, Disposal, Dryer, Oven, Range Hood, Refrigerator, Washer
Features
- Built-in Features, Ceiling Fan(s), Eat-in Kitchen, Entrance Foyer, Five Piece Bath, Granite Counters, Jack & Jill Bathroom, Kitchen Island, Open Floorplan, Pantry, Primary Suite, Quartz Counters, Smoke Free, Solid Surface Counters, Walk-In Closet(s)
- Flooring: Carpet, Tile, Wood
- Windows: Window Coverings
- Basement: Crawl Space
- Number of fireplaces: 1
- Fireplace features: Family Room
Interior area
- Total structure area: 3,180
- Total interior livable area: 3,180 sqft
- Finished area above ground: 3,180
Property
Parking
- Total spaces: 2
- Parking features: Concrete, Oversized, Storage
- Garage spaces: 2
Features
- Levels: Two
- Stories: 2
- Patio & porch: Covered, Front Porch
- Exterior features: Fire Pit, Lighting, Private Yard, Rain Gutters
- Fencing: Partial
- Has view: Yes
- View description: Mountain(s)
Lot
- Size: 7,870 sqft
- Features: Landscaped, Level, Sprinklers In Front, Sprinklers In Rear
Details
- Parcel number: 231111002
- Zoning: U-SU-C
- Special conditions: Standard
Construction
Type & style
- Home type: SingleFamily
- Architectural style: Traditional
- Property subtype: Single Family Residence
Materials
- Brick, Wood Siding
- Roof: Composition
Condition
- Updated/Remodeled
- Year built: 1941
Utilities & green energy
- Sewer: Public Sewer
- Water: Public
Community & neighborhood
Security
- Security features: Carbon Monoxide Detector(s), Security System, Smart Locks, Smoke Detector(s)
Location
- Region: Denver
- Subdivision: Sloan Lake
Other
Other facts
- Listing terms: Cash,Conventional,FHA,Jumbo
- Ownership: Individual
- Road surface type: Paved
Price history
| Date | Event | Price |
|---|---|---|
| 6/20/2025 | Sold | $1,500,000-2.3%$472/sqft |
Source: | ||
| 5/23/2025 | Pending sale | $1,535,000$483/sqft |
Source: | ||
| 5/20/2025 | Listing removed | $6,500$2/sqft |
Source: Zillow Rentals | ||
| 5/18/2025 | Listed for rent | $6,500$2/sqft |
Source: Zillow Rentals | ||
| 5/15/2025 | Price change | $1,535,000-3.2%$483/sqft |
Source: | ||
Public tax history
| Year | Property taxes | Tax assessment |
|---|---|---|
| 2024 | $8,914 +41.3% | $115,040 -3.2% |
| 2023 | $6,310 +3.6% | $118,860 +49.8% |
| 2022 | $6,090 +5.9% | $79,340 -2.8% |
Find assessor info on the county website
Neighborhood: Sloan Lake
Nearby schools
GreatSchools rating
- 8/10Brown Elementary SchoolGrades: PK-5Distance: 0.3 mi
- 5/10Lake Middle SchoolGrades: 6-8Distance: 0.6 mi
- 5/10North High SchoolGrades: 9-12Distance: 1 mi
Schools provided by the listing agent
- Elementary: Brown
- Middle: Strive Lake
- High: North
- District: Denver 1
Source: REcolorado. This data may not be complete. We recommend contacting the local school district to confirm school assignments for this home.
Get a cash offer in 3 minutes
Find out how much your home could sell for in as little as 3 minutes with a no-obligation cash offer.
Estimated market value
$1,473,500
Get a cash offer in 3 minutes
Find out how much your home could sell for in as little as 3 minutes with a no-obligation cash offer.
Estimated market value
$1,473,500

