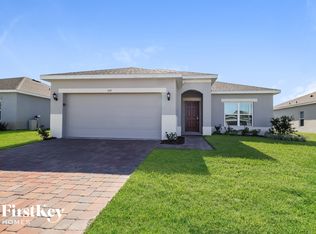Charming 3-Bedroom Townhouse with Modern Style This beautiful townhouse offers the ideal balance between comfort, practicality and contemporary style. With 3 bedrooms, 2 full bathrooms and 1 half bathroom, it is perfect for those looking for a spacious and functional home. On the ground floor, the open concept integrates the large living room with the equipped kitchen, creating a bright and welcoming environment ideal for gathering with family or entertaining friends. The kitchen has custom cabinets, essential appliances and a central island that is perfect for both preparing meals and relaxing moments. In the back, a generous patio offers extra space for outdoor entertainment, ideal for a garden, barbecue or relaxation area. The upper floor houses two comfortable bedrooms that share a full bathroom, as well as a master suite with a spacious closet and private bathroom with double sinks a true retreat inside the home. The property also has a covered garage for 1 car with automatic gate. Ample storage space, including a separate area under the stairs. Excellent location, in a quiet area with easy access to shops, services and transport. Don't miss this opportunity to be the first resident and live well with style and convenience! Schedule your visit.
Townhouse for rent
$2,199/mo
2480 Penguin Blvd, Davenport, FL 33837
3beds
1,553sqft
Price may not include required fees and charges.
Townhouse
Available now
Cats, small dogs OK
Central air
In unit laundry
1 Attached garage space parking
Central
What's special
Central islandMaster suiteOpen conceptOutdoor entertainmentCustom cabinetsEquipped kitchenGenerous patio
- 50 days
- on Zillow |
- -- |
- -- |
Travel times
Facts & features
Interior
Bedrooms & bathrooms
- Bedrooms: 3
- Bathrooms: 3
- Full bathrooms: 2
- 1/2 bathrooms: 1
Heating
- Central
Cooling
- Central Air
Appliances
- Included: Dishwasher, Dryer, Microwave, Range, Refrigerator, Washer
- Laundry: In Unit, Inside, Laundry Room
Features
- Eat-in Kitchen, Individual Climate Control, Kitchen/Family Room Combo, Living Room/Dining Room Combo, Open Floorplan, PrimaryBedroom Upstairs, Solid Surface Counters, Solid Wood Cabinets, Thermostat, Walk-In Closet(s)
- Flooring: Carpet
Interior area
- Total interior livable area: 1,553 sqft
Property
Parking
- Total spaces: 1
- Parking features: Attached, Covered
- Has attached garage: Yes
- Details: Contact manager
Features
- Stories: 2
- Exterior features: Eat-in Kitchen, Floor Covering: Ceramic, Flooring: Ceramic, Front Porch, Garage Door Opener, Gray Water System, Heating system: Central, Inside, Kitchen/Family Room Combo, Laundry Room, Lighting, Living Room/Dining Room Combo, Open Floorplan, Playground, Pool, PrimaryBedroom Upstairs, Prime Community Management, Sidewalk, Sidewalks, Sliding Doors, Solid Surface Counters, Solid Wood Cabinets, Thermostat, Walk-In Closet(s)
Details
- Parcel number: 272702713010000550
Construction
Type & style
- Home type: Townhouse
- Property subtype: Townhouse
Condition
- Year built: 2025
Building
Management
- Pets allowed: Yes
Community & HOA
Community
- Features: Playground
Location
- Region: Davenport
Financial & listing details
- Lease term: Contact For Details
Price history
| Date | Event | Price |
|---|---|---|
| 5/6/2025 | Price change | $2,199-2.3%$1/sqft |
Source: Stellar MLS #O6300921 | ||
| 4/17/2025 | Listed for rent | $2,250$1/sqft |
Source: Stellar MLS #O6300921 | ||
| 4/11/2025 | Sold | $280,000-1.8%$180/sqft |
Source: | ||
| 2/21/2025 | Pending sale | $285,000$184/sqft |
Source: | ||
| 2/12/2025 | Price change | $285,000-2.4%$184/sqft |
Source: | ||
![[object Object]](https://photos.zillowstatic.com/fp/0c478ffbbbf89f38d5b771504c9fc96e-p_i.jpg)
