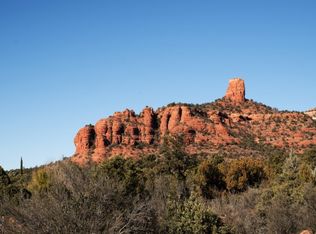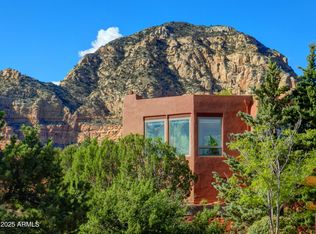Heavens' Alley in West Sedona perched high in Crimson View for wrap around RED ROCK VIEWS. SPACIOUS, light and bright Don Woods Designed Home offering 3,415 sq ft. Meander through a courtyard entry & open your front door to floor to ceiling window views of Thunder Mtn. Main Level Living: LR/DR, Kitchen, 3 bdrm/ 2.5bths and view patio with built in spa. Lower Level includes a Flex Room/Efficiency/Office and separate 4th bdrm and full bth. Mentionables include: VIKING GAS RANGE, intricate stone inlay at granite island in the gourmet kitchen, every bdrm steps out to their own patio, Master Suite Shower a must see w/view window of Chimney Rock. Enjoy sunsets and stargazing from the AMAZING ROOF DECK. North Patio to die for outdoor bbq's and entertaining. 2 car garage w/ workshop. INCREDIBLE!
This property is off market, which means it's not currently listed for sale or rent on Zillow. This may be different from what's available on other websites or public sources.

