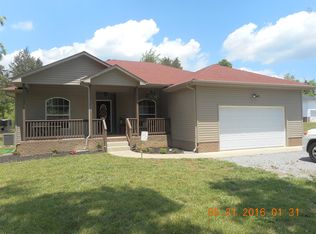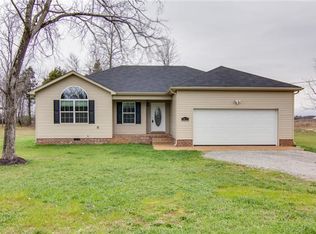Closed
$395,000
2480 Mount Lebanon Rd, Lewisburg, TN 37091
3beds
1,403sqft
Single Family Residence, Residential
Built in 2012
3.14 Acres Lot
$392,800 Zestimate®
$282/sqft
$1,953 Estimated rent
Home value
$392,800
$267,000 - $581,000
$1,953/mo
Zestimate® history
Loading...
Owner options
Explore your selling options
What's special
Nestled behind a curtain of trees and greenery, this beautiful oasis feels like a vacation everyday. Enjoy the new deck while taking in the mature trees, colorful landscaping, and ample wildlife. Lots of room on 3.14 acres to fulfill any homesteading dreams that one may hold. This home has a generously sized kitchen with pantry, great for novice and experienced cooks alike. The primary suite is nestled at the back of the home, opposite the secondary bedrooms, making for a peaceful retreat. A full-bath is conveniently located in the hall between the two secondary bedrooms. All this just 7 minutes from Henry Horton State Park, 10 minutes to Chapel Hill, 25 minutes to College Grove, and 45 minutes to Murfreesboro.
Zillow last checked: 8 hours ago
Listing updated: July 02, 2025 at 10:53am
Listing Provided by:
Jen Tooley 615-336-7701,
Compass
Bought with:
Douglas (Sonny) Christopher, 353189
Bradford Real Estate
Source: RealTracs MLS as distributed by MLS GRID,MLS#: 2898070
Facts & features
Interior
Bedrooms & bathrooms
- Bedrooms: 3
- Bathrooms: 2
- Full bathrooms: 2
- Main level bedrooms: 3
Bedroom 1
- Features: Suite
- Level: Suite
- Area: 196 Square Feet
- Dimensions: 14x14
Bedroom 2
- Features: Extra Large Closet
- Level: Extra Large Closet
- Area: 120 Square Feet
- Dimensions: 10x12
Bedroom 3
- Features: Extra Large Closet
- Level: Extra Large Closet
- Area: 120 Square Feet
- Dimensions: 10x12
Dining room
- Area: 72 Square Feet
- Dimensions: 8x9
Kitchen
- Features: Pantry
- Level: Pantry
- Area: 143 Square Feet
- Dimensions: 13x11
Living room
- Area: 221 Square Feet
- Dimensions: 13x17
Heating
- Central, Electric
Cooling
- Central Air, Electric
Appliances
- Included: Electric Oven, Electric Range, Dishwasher, Microwave, Refrigerator, Stainless Steel Appliance(s)
Features
- Primary Bedroom Main Floor
- Flooring: Wood, Vinyl
- Basement: Crawl Space
- Has fireplace: No
Interior area
- Total structure area: 1,403
- Total interior livable area: 1,403 sqft
- Finished area above ground: 1,403
Property
Parking
- Total spaces: 2
- Parking features: Garage Door Opener, Garage Faces Front, Driveway, Gravel
- Attached garage spaces: 2
- Has uncovered spaces: Yes
Features
- Levels: One
- Stories: 1
- Patio & porch: Porch, Covered, Deck
Lot
- Size: 3.14 Acres
Details
- Parcel number: 041J A 05800 000
- Special conditions: Standard
Construction
Type & style
- Home type: SingleFamily
- Property subtype: Single Family Residence, Residential
Materials
- Brick, Vinyl Siding
Condition
- New construction: No
- Year built: 2012
Utilities & green energy
- Sewer: Septic Tank
- Water: Public
- Utilities for property: Electricity Available, Water Available
Community & neighborhood
Location
- Region: Lewisburg
- Subdivision: Forrest Retreat Subd Rev
Price history
| Date | Event | Price |
|---|---|---|
| 7/1/2025 | Sold | $395,000$282/sqft |
Source: | ||
| 6/2/2025 | Contingent | $395,000$282/sqft |
Source: | ||
| 5/30/2025 | Listed for sale | $395,000+155.7%$282/sqft |
Source: | ||
| 7/25/2016 | Sold | $154,500+12.9%$110/sqft |
Source: Public Record Report a problem | ||
| 4/30/2014 | Sold | $136,800$98/sqft |
Source: Public Record Report a problem | ||
Public tax history
| Year | Property taxes | Tax assessment |
|---|---|---|
| 2024 | $1,332 | $73,250 |
| 2023 | $1,332 | $73,250 |
| 2022 | $1,332 +11.5% | $73,250 +72.4% |
Find assessor info on the county website
Neighborhood: 37091
Nearby schools
GreatSchools rating
- NAOak Grove Elementary SchoolGrades: PK-1Distance: 7.7 mi
- 4/10Lewisburg Middle SchoolGrades: 7-8Distance: 9.1 mi
- 5/10Marshall Co High SchoolGrades: 9-12Distance: 9 mi
Schools provided by the listing agent
- Elementary: Chapel Hill (K-3)/Delk Henson (4-6)
- Middle: Forrest School
- High: Forrest School
Source: RealTracs MLS as distributed by MLS GRID. This data may not be complete. We recommend contacting the local school district to confirm school assignments for this home.
Get a cash offer in 3 minutes
Find out how much your home could sell for in as little as 3 minutes with a no-obligation cash offer.
Estimated market value
$392,800

