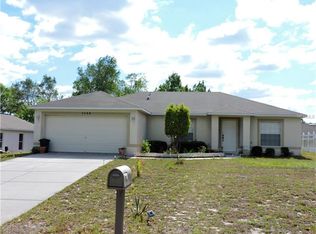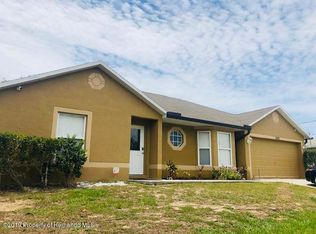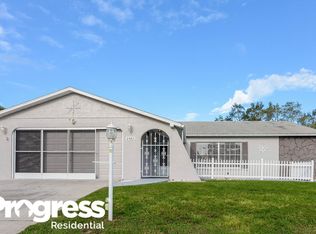This lovely 3 bedroom, 2 bathroom, 2 car garage, pool home located in the heart of Spring Hill, features: 1916 sq feet, updated kitchen cabinetry, granite countertops, formal living room, family room, master bedroom suite with walk in closet, master bathroom with shower and dual sinks. Enjoy entertaining family and friends out by the pool, privacy fenced backyard and shed. Oversized garage with extra space for a work bench or storage space, lawn irrigation, water softener and more. Home is located close to the Suncoast Parkway for an easy commute to Tampa. This one owner home, will not last. Schedule an appointment to see today!
This property is off market, which means it's not currently listed for sale or rent on Zillow. This may be different from what's available on other websites or public sources.


