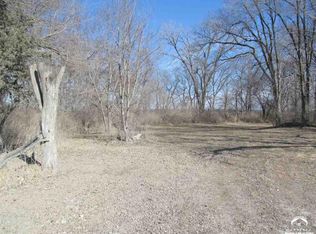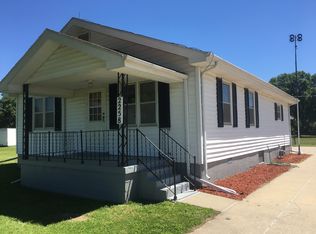Sold
Price Unknown
2480 Koa Rd, Grantville, KS 66429
4beds
3,204sqft
Single Family Residence, Residential
Built in 1997
6.36 Acres Lot
$491,500 Zestimate®
$--/sqft
$3,213 Estimated rent
Home value
$491,500
Estimated sales range
Not available
$3,213/mo
Zestimate® history
Loading...
Owner options
Explore your selling options
What's special
This one has been so well cared for—inside and out! Set on a beautiful 6-acre lot with mature trees all around, the views from every window are just gorgeous. You’ll love the easy access to the covered patio from the kitchen, living room, and even the primary bedroom. The kitchen really does have it all: an island and eat-in area, a big pantry, custom slide-out cabinetry, and under-cabinet lighting to keep things bright and functional. Just off the kitchen is the perfect spot for a home office, and the main floor laundry room is super spacious, too. Each bedroom is generously sized and comes with a walk-in closet—so there’s no fighting over space. The primary bedroom even has two, so there is room for everyone's clothing and shoes! The attached 2-car garage is oversized, and the 50x30 shop has concrete floors and is ready for whatever projects or storage you need. If you’ve been looking for space, peace, and a home that’s been thoughtfully maintained—you’ll want to come see this one. Easy commute to Topeka, Lawrence, and Kansas City, so city conveniences are close, and you can still enjoy life in the country.
Zillow last checked: 8 hours ago
Listing updated: September 17, 2025 at 12:05pm
Listed by:
Melissa Herdman 785-250-7020,
Kirk & Cobb, Inc.
Bought with:
Cathy Lutz, BR00053158
Berkshire Hathaway First
Source: Sunflower AOR,MLS#: 239074
Facts & features
Interior
Bedrooms & bathrooms
- Bedrooms: 4
- Bathrooms: 4
- Full bathrooms: 3
- 1/2 bathrooms: 1
Primary bedroom
- Level: Main
- Area: 244.67
- Dimensions: 17.11 x 14.3
Bedroom 2
- Level: Main
- Area: 142.51
- Dimensions: 14.11 x 10.1
Bedroom 3
- Level: Upper
- Area: 169.68
- Dimensions: 10.1 x 16.8
Bedroom 4
- Level: Upper
- Area: 220.57
- Dimensions: 13.7 x 16.1
Other
- Level: Main
- Dimensions: 11.2 x 8.4 (office)
Dining room
- Level: Main
- Area: 99.2
- Dimensions: 12.4 x 8 x 4
Great room
- Level: Upper
- Area: 373.66
- Dimensions: 23.8 x 15.7
Kitchen
- Level: Main
- Area: 240.04
- Dimensions: 16.11 x 14.9
Laundry
- Level: Main
- Area: 114.54
- Dimensions: 8.3 x 13.8
Living room
- Level: Main
- Area: 332.64
- Dimensions: 23.1 x 14.4
Cooling
- Central Air
Appliances
- Included: Electric Cooktop, Dishwasher, Refrigerator, Disposal
- Laundry: Main Level, Separate Room
Features
- Flooring: Carpet
- Basement: Slab
- Has fireplace: No
Interior area
- Total structure area: 3,204
- Total interior livable area: 3,204 sqft
- Finished area above ground: 3,204
- Finished area below ground: 0
Property
Parking
- Total spaces: 4
- Parking features: Attached, Auto Garage Opener(s)
- Attached garage spaces: 4
Features
- Patio & porch: Covered, Deck
- Has spa: Yes
- Spa features: Heated
- Waterfront features: Pond/Creek
Lot
- Size: 6.36 Acres
Details
- Additional structures: Outbuilding
- Parcel number: R14287
- Special conditions: Standard,Arm's Length
Construction
Type & style
- Home type: SingleFamily
- Property subtype: Single Family Residence, Residential
Materials
- Frame
- Roof: Composition
Condition
- Year built: 1997
Community & neighborhood
Location
- Region: Grantville
- Subdivision: Stanwix Addition
Price history
| Date | Event | Price |
|---|---|---|
| 9/16/2025 | Sold | -- |
Source: | ||
| 8/15/2025 | Pending sale | $490,000$153/sqft |
Source: | ||
| 7/9/2025 | Price change | $490,000-3.9%$153/sqft |
Source: | ||
| 6/7/2025 | Price change | $510,000-2.9%$159/sqft |
Source: | ||
| 4/24/2025 | Listed for sale | $525,000+35%$164/sqft |
Source: | ||
Public tax history
| Year | Property taxes | Tax assessment |
|---|---|---|
| 2025 | -- | $53,303 +4.2% |
| 2024 | -- | $51,158 +3.4% |
| 2023 | -- | $49,473 +9.3% |
Find assessor info on the county website
Neighborhood: 66429
Nearby schools
GreatSchools rating
- 3/10Perry-Lecompton Middle SchoolGrades: 5-8Distance: 9.2 mi
- 5/10Perry Lecompton High SchoolGrades: 9-12Distance: 9.3 mi
- 5/10Lecompton Elementary SchoolGrades: PK-4Distance: 9.4 mi
Schools provided by the listing agent
- Elementary: Perry-Lecompton Elementary School/USD 343
- Middle: Perry-Lecompton Middle School/USD 343
- High: Perry-Lecompton High School/USD 343
Source: Sunflower AOR. This data may not be complete. We recommend contacting the local school district to confirm school assignments for this home.

