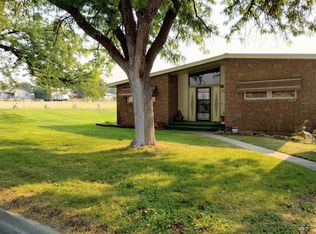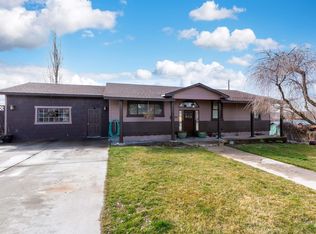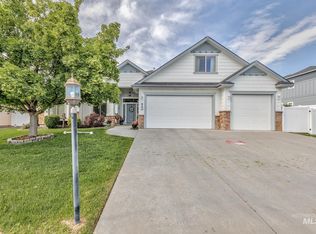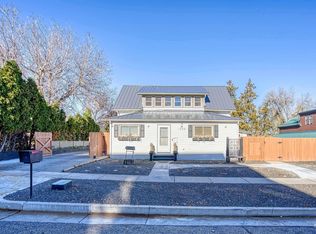2 PARCELS!! 2.28 Acres TOTAL. $385,000 MASSIVE PRICE DROP! ($85,000 BELOW Appraisal) Showings are by Appt. Only. 1,174 sqft (4,974 Total Bldg sqft). WE are now $85,000! BELOW value of the March 2025 Full Appraisal. Oh and NO, there is NO Historical District in Weiser. ALL CASH or CONV LOAN ONLY. 170+ Photos, Drone, & B/W historical pictures in Virtual Tour. Come see this most FAMOUS 125.5 yr old HOME. Tucked gracefully at the end of a quite Cul de Sac, under stunning Weiser skies, surrounded by the Historical Intermountain Institute school near Weiser’s desired Flat. Lies this historically built home which was originally an industrial ‘Boiler Bldg. w/a 75’ high smoke stack’ which served to vent the furnace bldg from over 125 years ago. It has been successfully renovated into a Home & has Homeowners Insurance in place for the first time ever! YES YOU CAN BUILD ANOTHER HOME ON OTHER PARCEL TODAY!! or Build Out your Homestead Dream property...this might be for you, Garage, Shop, want Chickens, have a Horse, a Cow? ....Life with everything you have dreamed of! Your own private Idaho…DREAM ON. 2 Parcels are INCLUDED with this sale = 2.28 Acres: RPW1650000012N and RPW1650000012P.
Active
$385,000
2480 Galey St, Weiser, ID 83672
2beds
2baths
4,974sqft
Est.:
Single Family Residence
Built in 1900
2.28 Acres Lot
$-- Zestimate®
$77/sqft
$-- HOA
What's special
Stunning weiser skiesRenovated into a home
- 320 days |
- 3,628 |
- 137 |
Zillow last checked: 8 hours ago
Listing updated: February 22, 2026 at 12:09pm
Listed by:
Andrea Merrill 208-869-8520,
LPT Realty
Source: IMLS,MLS#: 98941834
Tour with a local agent
Facts & features
Interior
Bedrooms & bathrooms
- Bedrooms: 2
- Bathrooms: 2
- Main level bathrooms: 1
- Main level bedrooms: 1
Primary bedroom
- Level: Main
- Area: 266
- Dimensions: 19 x 14
Bedroom 2
- Level: Lower
- Area: 99
- Dimensions: 11 x 9
Family room
- Level: Main
- Area: 221
- Dimensions: 17 x 13
Kitchen
- Level: Main
- Area: 289
- Dimensions: 17 x 17
Office
- Level: Main
- Area: 88
- Dimensions: 11 x 8
Heating
- Ceiling, Forced Air, Natural Gas
Cooling
- Central Air
Appliances
- Included: Gas Water Heater, Dishwasher, Disposal, Microwave, Refrigerator, Washer, Dryer, Gas Oven, Gas Range
Features
- Bed-Master Main Level, Den/Office, Family Room, Great Room, Breakfast Bar, Kitchen Island, Granite Counters, Number of Baths Main Level: 1, Number of Baths Below Grade: 1
- Flooring: Hardwood, Carpet
- Has basement: No
- Has fireplace: No
Interior area
- Total structure area: 4,974
- Total interior livable area: 4,974 sqft
- Finished area above ground: 1,600
- Finished area below ground: 174
Property
Parking
- Parking features: Alley Access
Features
- Levels: Single with Below Grade
- Patio & porch: Covered Patio/Deck
- Fencing: Partial,Wood
- Has view: Yes
Lot
- Size: 2.28 Acres
- Features: 1 - 4.99 AC, Garden, Horses, Views, Chickens, Cul-De-Sac, Auto Sprinkler System, Drip Sprinkler System, Full Sprinkler System
Details
- Additional structures: Shed(s)
- Parcel number: RPW1650000012N and RPW1650000012P
- Lease amount: $0
- Zoning: C Zone. Commercial.
- Horses can be raised: Yes
Construction
Type & style
- Home type: SingleFamily
- Property subtype: Single Family Residence
Materials
- Concrete
- Roof: Metal,Rolled/Hot Mop
Condition
- Year built: 1900
Utilities & green energy
- Water: Public
- Utilities for property: Sewer Connected, Cable Connected, Broadband Internet
Community & HOA
Community
- Subdivision: Paddocks Add
Location
- Region: Weiser
Financial & listing details
- Price per square foot: $77/sqft
- Tax assessed value: $160,210
- Annual tax amount: $1,422
- Date on market: 4/12/2025
- Listing terms: Cash,Conventional,1031 Exchange
- Ownership: Fee Simple
Estimated market value
Not available
Estimated sales range
Not available
$1,607/mo
Price history
Price history
Price history is unavailable.
Public tax history
Public tax history
| Year | Property taxes | Tax assessment |
|---|---|---|
| 2024 | $670 +18.8% | $160,210 +50.6% |
| 2023 | $564 -22.4% | $106,350 +2% |
| 2022 | $727 +3.3% | $104,250 +25.2% |
| 2021 | $704 -41.1% | $83,237 +26.8% |
| 2020 | $1,195 +2% | $65,663 +3.7% |
| 2019 | $1,171 -2% | $63,293 +5.5% |
| 2018 | $1,195 +3.4% | $59,983 +2.2% |
| 2017 | $1,156 | $58,683 |
| 2013 | $1,156 -2.3% | -- |
| 2011 | $1,182 | -- |
Find assessor info on the county website
BuyAbility℠ payment
Est. payment
$2,155/mo
Principal & interest
$1985
Property taxes
$170
Climate risks
Neighborhood: 83672
Nearby schools
GreatSchools rating
- NAPioneer Primary SchoolGrades: PK-3Distance: 0.8 mi
- 5/10Weiser Middle SchoolGrades: 6-8Distance: 1.3 mi
- 3/10Weiser High SchoolGrades: 9-12Distance: 0.3 mi
Schools provided by the listing agent
- Elementary: Weiser
- Middle: Weiser
- High: Weiser
- District: Weiser School District #431
Source: IMLS. This data may not be complete. We recommend contacting the local school district to confirm school assignments for this home.



