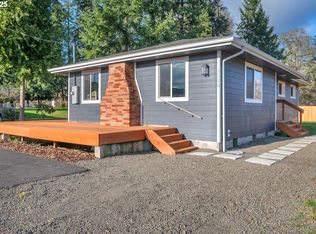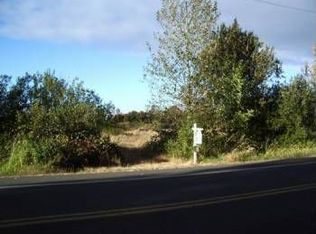This gorgeous custom built craftsman was finished May 2018. Wide hallways,vaulted ceilings, generous bedrooms,& high end finishes throughout. Open concept construction w/lg.great room & gourmet kitchen. Quartz island, high end SS appl.,custom hood,gas range,& electric builtin oven it's a chef's dream! Lg master, w/dbl vanity, tiled shower,& walkin closet.Plumbed for outdoor kitchen, gas hook up,fenced & private. Too many extras to list!
This property is off market, which means it's not currently listed for sale or rent on Zillow. This may be different from what's available on other websites or public sources.

