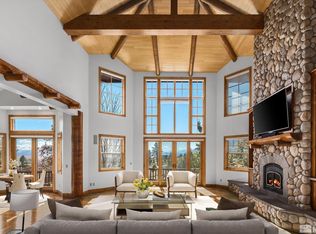Closed
$2,925,000
2480 Eagle Ridge Rd, Genoa, NV 89411
4beds
3,997sqft
Single Family Residence
Built in 2025
3.01 Acres Lot
$2,938,300 Zestimate®
$732/sqft
$6,536 Estimated rent
Home value
$2,938,300
$2.56M - $3.38M
$6,536/mo
Zestimate® history
Loading...
Owner options
Explore your selling options
What's special
Stunning custom 3,997 sf home in Eagle Ridge Genoa, being built by renown local custom home builder. Set upon 3.01 acres. All top of the line finishes to be used throughout this masterpiece which includes 4 bedrooms plus office, 4 bathrooms, open floor plan with chefs dream kitchen, large picturesque windows in the great room over looking the Carson Valley. Plenty of parking in the oversized 4 car garage (over 1,600 sf), plus room to build a RV garage. Est completion to be Aug or Sept of 2025., Prop taxes are for land only; will be reassessed upon completion.
Zillow last checked: 8 hours ago
Listing updated: October 04, 2025 at 01:57pm
Listed by:
Chad Coons B.09477 775-720-2115,
Gillmor Coons Real Estate
Bought with:
Gina Gillmor, BS.8147
Chase International-Gardnerville
Source: NNRMLS,MLS#: 240012463
Facts & features
Interior
Bedrooms & bathrooms
- Bedrooms: 4
- Bathrooms: 4
- Full bathrooms: 4
Heating
- Fireplace(s), Forced Air, Natural Gas
Cooling
- Central Air, Refrigerated
Appliances
- Included: Dishwasher, Disposal, Double Oven, ENERGY STAR Qualified Appliances, Gas Cooktop, Gas Range, Portable Dishwasher, Refrigerator
- Laundry: Cabinets, Laundry Area, Laundry Room, Sink
Features
- Breakfast Bar, High Ceilings, Kitchen Island, Pantry, Master Downstairs, Walk-In Closet(s)
- Flooring: Carpet, Ceramic Tile, Wood
- Windows: Double Pane Windows, Low Emissivity Windows, Vinyl Frames
- Has basement: No
- Number of fireplaces: 1
- Fireplace features: Gas
Interior area
- Total structure area: 3,997
- Total interior livable area: 3,997 sqft
Property
Parking
- Total spaces: 4
- Parking features: Attached, Garage Door Opener
- Attached garage spaces: 4
Features
- Stories: 1
- Patio & porch: Deck
- Exterior features: None
- Fencing: None
- Has view: Yes
- View description: Mountain(s), Trees/Woods, Valley
Lot
- Size: 3.01 Acres
- Features: Gentle Sloping, Sloped Up
Details
- Parcel number: 131903210001
- Zoning: SF
Construction
Type & style
- Home type: SingleFamily
- Property subtype: Single Family Residence
Materials
- Stucco, Wood Siding
- Foundation: Crawl Space
- Roof: Composition,Pitched,Shingle
Condition
- New construction: Yes
- Year built: 2025
Utilities & green energy
- Sewer: Public Sewer
- Water: Public
- Utilities for property: Cable Available, Electricity Available, Internet Available, Natural Gas Available, Phone Available, Sewer Available, Water Available, Cellular Coverage
Community & neighborhood
Security
- Security features: Smoke Detector(s)
Location
- Region: Genoa
- Subdivision: Eagle Ridge
HOA & financial
HOA
- Has HOA: Yes
- HOA fee: $175 quarterly
- Amenities included: Maintenance Grounds
- Services included: Snow Removal
Other
Other facts
- Listing terms: 1031 Exchange,Cash,Conventional
Price history
| Date | Event | Price |
|---|---|---|
| 10/3/2025 | Sold | $2,925,000-0.8%$732/sqft |
Source: | ||
| 5/15/2025 | Contingent | $2,950,000$738/sqft |
Source: | ||
| 1/20/2025 | Pending sale | $2,950,000$738/sqft |
Source: | ||
| 9/27/2024 | Listed for sale | $2,950,000+586%$738/sqft |
Source: | ||
| 3/8/2024 | Sold | $430,000+145.7%$108/sqft |
Source: Public Record Report a problem | ||
Public tax history
| Year | Property taxes | Tax assessment |
|---|---|---|
| 2025 | $2,430 +8% | $115,500 +3.1% |
| 2024 | $2,250 +8% | $112,000 |
| 2023 | $2,083 +8% | $112,000 +45.5% |
Find assessor info on the county website
Neighborhood: 89411
Nearby schools
GreatSchools rating
- 3/10Jacks Valley Elementary SchoolGrades: PK-5Distance: 5.6 mi
- 8/10Carson Valley Middle SchoolGrades: 6-8Distance: 7.2 mi
- 6/10Douglas County High SchoolGrades: 9-12Distance: 5.4 mi
Schools provided by the listing agent
- Elementary: Jacks Valley
- Middle: Carson Valley
- High: Douglas
Source: NNRMLS. This data may not be complete. We recommend contacting the local school district to confirm school assignments for this home.
Sell for more on Zillow
Get a free Zillow Showcase℠ listing and you could sell for .
$2,938,300
2% more+ $58,766
With Zillow Showcase(estimated)
$2,997,066