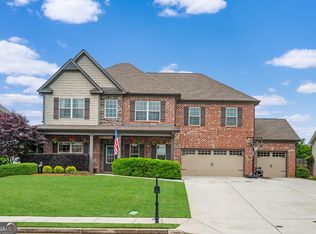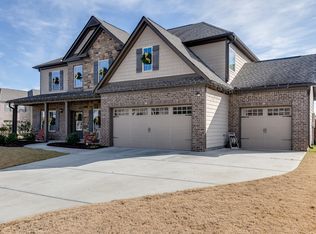Closed
$480,000
2480 Day Break Way, Dacula, GA 30019
4beds
3,323sqft
Single Family Residence
Built in 2014
10,454.4 Square Feet Lot
$468,700 Zestimate®
$144/sqft
$3,614 Estimated rent
Home value
$468,700
$431,000 - $511,000
$3,614/mo
Zestimate® history
Loading...
Owner options
Explore your selling options
What's special
Nestled in the heart of the Harbins community, this gorgeous home perfectly balances modern elegance and cozy comfort, ideal for your growing family. As you step inside, you'll be greeted by a spacious open floor plan that seamlessly connects the living room, dining area, and gourmet kitchen - perfect for entertaining or enjoying a quiet evening at home. The kitchen is a chef's delight with top-of-the-line stainless steel appliances, granite countertops, and a large island, making meal prep a joy. The adjoining living area, with its warm fireplace and abundant natural light, creates an inviting space for family gatherings and cozy nights in. The master is wisely nestled on the main level ensuring both privacy and security. The luxurious master suite offers a serene retreat with a spa-like ensuite bathroom and a walk-in closet that will make your mornings a breeze. Three additional bedrooms upstairs provide ample space for kids, guests, or a home office. Step outside to discover your private, beautifully landscaped backyard with a professionally extended patio perfect for summer barbecues and Fall evenings. The backyard is a safe haven for your kids and furry friends to roam freely. The community amenities include an oversized sparkling swimming pool, tennis courts, and walking trails, all ensuring your family stays active and engaged. Located in a friendly neighborhood with top-rated schools, close to shopping, dining, and parks, this home truly has it all.
Zillow last checked: 8 hours ago
Listing updated: August 15, 2024 at 06:20am
Listed by:
Mark McMinn 770-545-0402,
Sperry Brokerage Services
Bought with:
Yoana Vasileva, 389691
Virtual Properties Realty.com
Source: GAMLS,MLS#: 10319770
Facts & features
Interior
Bedrooms & bathrooms
- Bedrooms: 4
- Bathrooms: 4
- Full bathrooms: 3
- 1/2 bathrooms: 1
- Main level bathrooms: 1
- Main level bedrooms: 1
Dining room
- Features: Separate Room
Kitchen
- Features: Breakfast Area, Breakfast Bar, Kitchen Island, Pantry, Solid Surface Counters
Heating
- Forced Air, Natural Gas
Cooling
- Ceiling Fan(s), Central Air
Appliances
- Included: Dishwasher, Disposal, Microwave, Oven/Range (Combo), Stainless Steel Appliance(s)
- Laundry: Other
Features
- Double Vanity, High Ceilings, Master On Main Level, Separate Shower, Soaking Tub, Tray Ceiling(s), Walk-In Closet(s)
- Flooring: Carpet, Hardwood
- Windows: Double Pane Windows
- Basement: None
- Number of fireplaces: 1
- Fireplace features: Family Room, Gas Log
- Common walls with other units/homes: No Common Walls
Interior area
- Total structure area: 3,323
- Total interior livable area: 3,323 sqft
- Finished area above ground: 3,323
- Finished area below ground: 0
Property
Parking
- Total spaces: 3
- Parking features: Attached, Garage, Garage Door Opener, Kitchen Level
- Has attached garage: Yes
Features
- Levels: Two
- Stories: 2
- Patio & porch: Patio, Porch
- Fencing: Back Yard,Fenced
- Body of water: None
Lot
- Size: 10,454 sqft
- Features: Level
Details
- Additional structures: Outbuilding
- Parcel number: R5325 091
Construction
Type & style
- Home type: SingleFamily
- Architectural style: Traditional
- Property subtype: Single Family Residence
Materials
- Brick, Concrete
- Foundation: Slab
- Roof: Composition
Condition
- Resale
- New construction: No
- Year built: 2014
Utilities & green energy
- Sewer: Public Sewer
- Water: Public
- Utilities for property: Other
Community & neighborhood
Security
- Security features: Smoke Detector(s)
Community
- Community features: Clubhouse, Pool, Sidewalks, Street Lights, Tennis Court(s)
Location
- Region: Dacula
- Subdivision: Providence
HOA & financial
HOA
- Has HOA: Yes
- HOA fee: $850 annually
- Services included: Swimming, Tennis
Other
Other facts
- Listing agreement: Exclusive Right To Sell
Price history
| Date | Event | Price |
|---|---|---|
| 8/14/2024 | Sold | $480,000-4%$144/sqft |
Source: | ||
| 7/12/2024 | Pending sale | $500,000$150/sqft |
Source: | ||
| 6/14/2024 | Listed for sale | $500,000+69.5%$150/sqft |
Source: | ||
| 7/20/2018 | Sold | $295,000$89/sqft |
Source: Public Record | ||
| 3/19/2018 | Sold | $295,000-1.7%$89/sqft |
Source: | ||
Public tax history
| Year | Property taxes | Tax assessment |
|---|---|---|
| 2024 | $5,941 +11.8% | $200,160 +3.5% |
| 2023 | $5,315 +7.8% | $193,360 +26.5% |
| 2022 | $4,933 +7.2% | $152,880 +14.5% |
Find assessor info on the county website
Neighborhood: 30019
Nearby schools
GreatSchools rating
- 5/10Harbins Elementary SchoolGrades: PK-5Distance: 2 mi
- 6/10Mcconnell Middle SchoolGrades: 6-8Distance: 5.5 mi
- 7/10Archer High SchoolGrades: 9-12Distance: 3.8 mi
Schools provided by the listing agent
- Elementary: Harbins
- Middle: Mcconnell
- High: Archer
Source: GAMLS. This data may not be complete. We recommend contacting the local school district to confirm school assignments for this home.
Get a cash offer in 3 minutes
Find out how much your home could sell for in as little as 3 minutes with a no-obligation cash offer.
Estimated market value
$468,700
Get a cash offer in 3 minutes
Find out how much your home could sell for in as little as 3 minutes with a no-obligation cash offer.
Estimated market value
$468,700

