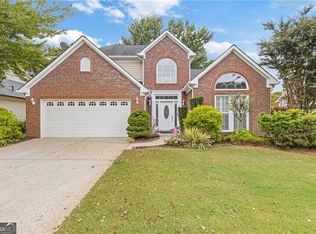Closed
$580,000
2480 Cogburn Ridge Rd, Alpharetta, GA 30004
3beds
1,964sqft
Single Family Residence, Residential
Built in 1995
6,499.15 Square Feet Lot
$611,400 Zestimate®
$295/sqft
$2,711 Estimated rent
Home value
$611,400
$581,000 - $648,000
$2,711/mo
Zestimate® history
Loading...
Owner options
Explore your selling options
What's special
Welcome to this picture-perfect home nestled in a prime Alpharetta location, just moments from Cogburn Park and Downtown Alpharetta! This beauty has been completely renewed for its next owner. The stunning curb appeal flaunts her new siding, fresh exterior paint, new garage doors and beautiful spring landscaping. Inside, enjoy a traditional floor plan with a formal living room off the foyer that would easily double as an office or playroom, extending through to a separate dining room. The newly renovated kitchen opens to a large living room, with access to a private walkout patio and fenced. Upstairs, enjoy three bedrooms and two full bathrooms, with the primary bedroom set apart from the remaining guest rooms. You will fall in love with the spacious primary suite, for the bathroom has been beautifully renovated with a new double vanity, new floors, a frameless glass shower and a new soaking tub. This home has been meticulously maintained and includes a plethora of updates and enhancements, like newer hardwood floors, fresh paint, new lighting and plumbing fixtures, a new HVAC and more. This home is truly fantastic and in the heart of everything Alpharetta has to offer!
Zillow last checked: 8 hours ago
Listing updated: June 08, 2023 at 11:02pm
Listing Provided by:
Aly Berry,
Atlanta Fine Homes Sotheby's International
Bought with:
Rhonda Haran, 173772
Ansley Real Estate| Christie's International Real Estate
Source: FMLS GA,MLS#: 7217731
Facts & features
Interior
Bedrooms & bathrooms
- Bedrooms: 3
- Bathrooms: 3
- Full bathrooms: 2
- 1/2 bathrooms: 1
Primary bedroom
- Features: Oversized Master
- Level: Oversized Master
Bedroom
- Features: Oversized Master
Primary bathroom
- Features: Double Vanity, Separate Tub/Shower, Soaking Tub, Vaulted Ceiling(s)
Dining room
- Features: Seats 12+, Separate Dining Room
Kitchen
- Features: Breakfast Room, Cabinets White, Kitchen Island, Pantry, Stone Counters, View to Family Room
Heating
- Natural Gas, Zoned
Cooling
- Ceiling Fan(s), Central Air, Zoned
Appliances
- Included: Dishwasher, Disposal, Dryer, Gas Range, Refrigerator, Washer
- Laundry: Upper Level
Features
- Double Vanity, Entrance Foyer, High Ceilings 9 ft Main, High Speed Internet, Vaulted Ceiling(s), Walk-In Closet(s)
- Flooring: Carpet, Hardwood
- Windows: Double Pane Windows
- Basement: None
- Attic: Pull Down Stairs
- Number of fireplaces: 1
- Fireplace features: Family Room, Gas Starter
- Common walls with other units/homes: No Common Walls
Interior area
- Total structure area: 1,964
- Total interior livable area: 1,964 sqft
- Finished area above ground: 1,964
- Finished area below ground: 0
Property
Parking
- Total spaces: 2
- Parking features: Driveway, Garage, Garage Faces Front, Kitchen Level, Level Driveway
- Garage spaces: 2
- Has uncovered spaces: Yes
Accessibility
- Accessibility features: None
Features
- Levels: Two
- Stories: 2
- Patio & porch: Patio
- Exterior features: Private Yard
- Pool features: None
- Spa features: None
- Fencing: Back Yard,Fenced,Privacy
- Has view: Yes
- View description: Other
- Waterfront features: None
- Body of water: None
Lot
- Size: 6,499 sqft
- Features: Back Yard, Front Yard, Landscaped, Level
Details
- Additional structures: None
- Parcel number: 22 496111100677
- Other equipment: None
- Horse amenities: None
Construction
Type & style
- Home type: SingleFamily
- Architectural style: Traditional
- Property subtype: Single Family Residence, Residential
Materials
- HardiPlank Type
- Foundation: Slab
- Roof: Composition
Condition
- Resale
- New construction: No
- Year built: 1995
Utilities & green energy
- Electric: Other
- Sewer: Public Sewer
- Water: Public
- Utilities for property: Cable Available, Electricity Available, Natural Gas Available, Phone Available, Sewer Available, Underground Utilities, Water Available
Green energy
- Energy efficient items: Appliances, HVAC, Thermostat, Windows
- Energy generation: None
Community & neighborhood
Security
- Security features: Security System Owned
Community
- Community features: Homeowners Assoc, Near Schools, Near Shopping, Near Trails/Greenway, Playground, Pool, Tennis Court(s)
Location
- Region: Alpharetta
- Subdivision: Gatewood
HOA & financial
HOA
- Has HOA: Yes
- HOA fee: $650 annually
Other
Other facts
- Road surface type: Concrete
Price history
| Date | Event | Price |
|---|---|---|
| 3/21/2025 | Listing removed | $3,200$2/sqft |
Source: Zillow Rentals Report a problem | ||
| 3/3/2025 | Listed for rent | $3,200-3%$2/sqft |
Source: Zillow Rentals Report a problem | ||
| 6/30/2023 | Listing removed | -- |
Source: FMLS GA #7233904 Report a problem | ||
| 6/19/2023 | Listed for rent | $3,300$2/sqft |
Source: FMLS GA #7233904 Report a problem | ||
| 6/2/2023 | Sold | $580,000+0.9%$295/sqft |
Source: | ||
Public tax history
| Year | Property taxes | Tax assessment |
|---|---|---|
| 2024 | $4,406 +26.5% | $168,680 +26.8% |
| 2023 | $3,483 -19.2% | $133,000 -18.9% |
| 2022 | $4,313 +19.5% | $163,920 +23.2% |
Find assessor info on the county website
Neighborhood: 30004
Nearby schools
GreatSchools rating
- 8/10Cogburn Woods Elementary SchoolGrades: PK-5Distance: 0.8 mi
- 7/10Hopewell Middle SchoolGrades: 6-8Distance: 0.6 mi
- 9/10Cambridge High SchoolGrades: 9-12Distance: 1.7 mi
Schools provided by the listing agent
- Elementary: Cogburn Woods
- Middle: Hopewell
- High: Cambridge
Source: FMLS GA. This data may not be complete. We recommend contacting the local school district to confirm school assignments for this home.
Get a cash offer in 3 minutes
Find out how much your home could sell for in as little as 3 minutes with a no-obligation cash offer.
Estimated market value$611,400
Get a cash offer in 3 minutes
Find out how much your home could sell for in as little as 3 minutes with a no-obligation cash offer.
Estimated market value
$611,400
