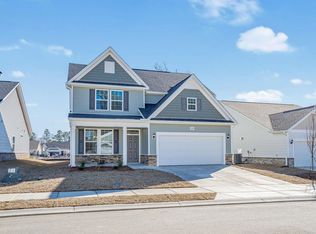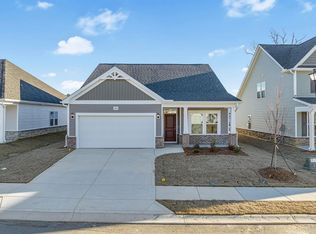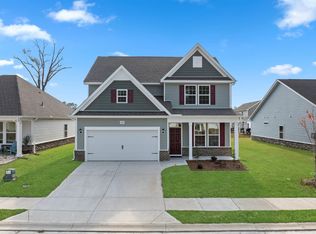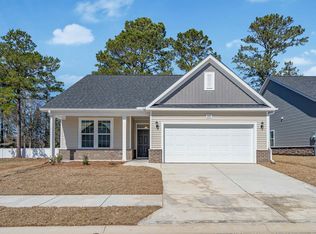Sold for $315,990 on 07/10/25
$315,990
2480 Campton Loop, Conway, SC 29527
3beds
1,963sqft
Single Family Residence
Built in 2025
5,662.8 Square Feet Lot
$310,200 Zestimate®
$161/sqft
$2,283 Estimated rent
Home value
$310,200
$292,000 - $329,000
$2,283/mo
Zestimate® history
Loading...
Owner options
Explore your selling options
What's special
Move-In Ready! Photos are of actual home. Introducing The Primrose, a stunning home that combines the convenience of mostly one-level living with the added versatility of a second-floor bonus room. This spacious 3-bedroom, 3 bathroom home features an open-concept layout, designed to create a seamless flow between the living, dining, and kitchen areas. The common areas are finished with upgraded Mohawk laminate flooring, while the bathrooms are enhanced with stylish tile flooring and comfort height toilets. With 9-foot ceilings throughout, The Primrose offers an airy and spacious atmosphere that’s perfect for both everyday living and entertaining. In addition to the main level, The Primrose includes a second-floor bonus room that can be customized to suit your needs—whether it's a private retreat for guests, extra storage, or a flexible space for a home office or hobby room. There's even an option to add a third bathroom to this space for added convenience. Outside, you can relax and enjoy the outdoors from the front covered porch or the private back patio. The home also includes irrigation system to keep your lawn looking lush and vibrant. With its thoughtful design and flexible living options, The Primrose offers the perfect blend of comfort and style. Spring Oaks is a beautiful new home community offering natural gas homes, blending comfort with sustainability. Ideally located near Historic Downtown Conway, residents enjoy easy access to the Riverwalk, local restaurants, shops, and the stunning coastal beaches. It’s the perfect spot for modern living with the convenience of nearby attractions.
Zillow last checked: 8 hours ago
Listing updated: July 27, 2025 at 12:03pm
Listed by:
Frank G Garber 803-430-0659,
DFH Realty Georgia, LLC
Bought with:
Terri B Bunch, 37506
Howard Hanna Allen Tate/Pine t
Source: CCAR,MLS#: 2426788 Originating MLS: Coastal Carolinas Association of Realtors
Originating MLS: Coastal Carolinas Association of Realtors
Facts & features
Interior
Bedrooms & bathrooms
- Bedrooms: 3
- Bathrooms: 3
- Full bathrooms: 3
Primary bedroom
- Level: First
Primary bedroom
- Dimensions: 16'x13'10
Bedroom 2
- Level: First
Bedroom 2
- Dimensions: 10'2x11'2
Bedroom 3
- Level: Second
Bedroom 3
- Dimensions: 17'6x13'4
Primary bathroom
- Features: Dual Sinks, Separate Shower, Vanity
Family room
- Features: Ceiling Fan(s)
Great room
- Dimensions: 17'8x16'8
Kitchen
- Features: Pantry, Stainless Steel Appliances, Solid Surface Counters
Kitchen
- Dimensions: 17'6x12'6
Other
- Features: Bedroom on Main Level
Heating
- Central
Cooling
- Central Air
Appliances
- Included: Dishwasher, Disposal, Microwave, Range
Features
- Attic, Pull Down Attic Stairs, Permanent Attic Stairs, Split Bedrooms, Bedroom on Main Level, Stainless Steel Appliances, Solid Surface Counters
- Flooring: Carpet, Luxury Vinyl, Luxury VinylPlank
- Attic: Pull Down Stairs,Permanent Stairs
Interior area
- Total structure area: 2,348
- Total interior livable area: 1,963 sqft
Property
Parking
- Total spaces: 4
- Parking features: Attached, Garage, Two Car Garage, Garage Door Opener
- Attached garage spaces: 2
Features
- Levels: One and One Half,One
- Stories: 1
- Patio & porch: Front Porch, Patio
- Exterior features: Patio
- Has view: Yes
- View description: Lake
- Has water view: Yes
- Water view: Lake
Lot
- Size: 5,662 sqft
- Features: City Lot, Rectangular, Rectangular Lot
Details
- Additional parcels included: ,
- Parcel number: 33711010075
- Zoning: Res
- Special conditions: None
Construction
Type & style
- Home type: SingleFamily
- Architectural style: Ranch
- Property subtype: Single Family Residence
Materials
- Masonry, Vinyl Siding
- Foundation: Slab
Condition
- Never Occupied
- New construction: Yes
- Year built: 2025
Details
- Builder model: Primrose Plan Lot 74
- Builder name: Dream Finders Homes
- Warranty included: Yes
Utilities & green energy
- Water: Public
- Utilities for property: Electricity Available, Natural Gas Available, Sewer Available, Underground Utilities, Water Available
Community & neighborhood
Security
- Security features: Smoke Detector(s)
Community
- Community features: Long Term Rental Allowed
Location
- Region: Conway
- Subdivision: Spring Oaks
HOA & financial
HOA
- Has HOA: Yes
- HOA fee: $54 monthly
Other
Other facts
- Listing terms: Cash,Conventional,FHA,VA Loan
Price history
| Date | Event | Price |
|---|---|---|
| 7/10/2025 | Sold | $315,990$161/sqft |
Source: | ||
| 5/8/2025 | Contingent | $315,990$161/sqft |
Source: | ||
| 4/12/2025 | Price change | $315,990+0.3%$161/sqft |
Source: | ||
| 3/28/2025 | Price change | $314,990-7.4%$160/sqft |
Source: | ||
| 3/8/2025 | Price change | $339,990-0.6%$173/sqft |
Source: | ||
Public tax history
Tax history is unavailable.
Neighborhood: 29527
Nearby schools
GreatSchools rating
- 7/10Pee Dee Elementary SchoolGrades: PK-5Distance: 2.8 mi
- 4/10Whittemore Park Middle SchoolGrades: 6-8Distance: 1.6 mi
- 5/10Conway High SchoolGrades: 9-12Distance: 0.9 mi
Schools provided by the listing agent
- Elementary: Pee Dee Elementary School
- Middle: Whittemore Park Middle School
- High: Conway High School
Source: CCAR. This data may not be complete. We recommend contacting the local school district to confirm school assignments for this home.

Get pre-qualified for a loan
At Zillow Home Loans, we can pre-qualify you in as little as 5 minutes with no impact to your credit score.An equal housing lender. NMLS #10287.
Sell for more on Zillow
Get a free Zillow Showcase℠ listing and you could sell for .
$310,200
2% more+ $6,204
With Zillow Showcase(estimated)
$316,404


