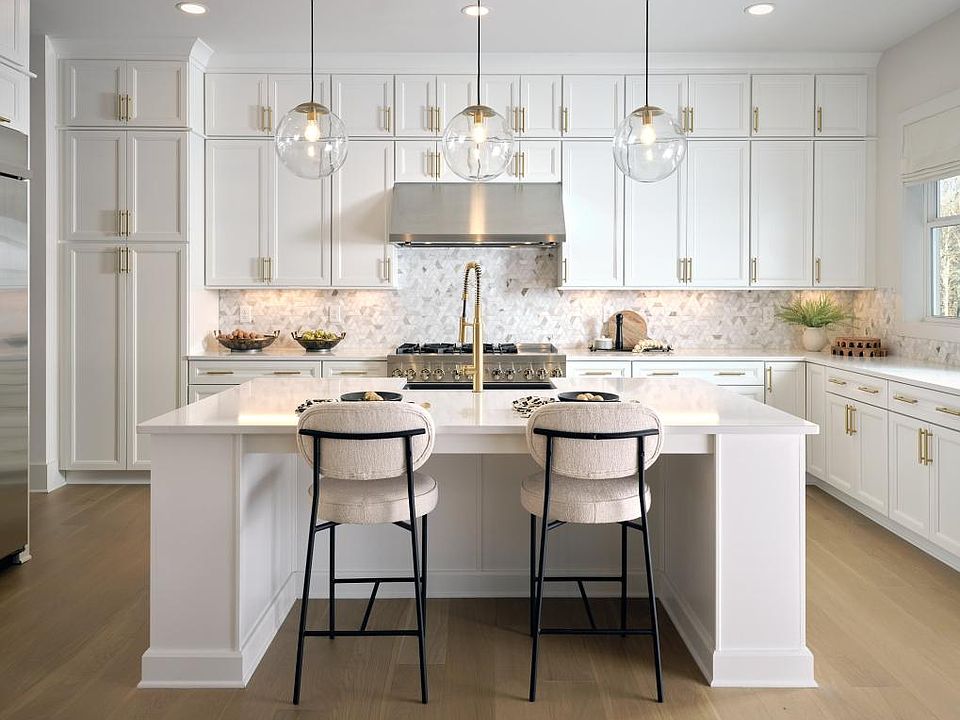Quick Move-In Home! Discover the Roswell Contemporary by Toll Brothers — a stunning home offering tranquility, surrounded by serene woods and your own private creek. Step inside and be welcomed by a grand staircase, flanked by a versatile flex room and elegant dining space. The main level features a spacious bedroom and full bath, perfect for hosting guests. The heart of the home is the breathtaking two-story great room, offering expansive views and natural light. The gourmet kitchen is a showstopper, boasting abundant cabinet space and seamlessly flowing into the casual dining area and covered back deck. Enjoy the outdoors year-round with massive sliding glass doors that bring nature in. Upstairs, retreat to your luxurious primary suite. Relax in the spa-like bath, featuring a freestanding tub and an oversized walk-in shower — your personal oasis. A three-car garage with side entry and an attached carriage bay offers ample parking and storage. The home also includes a full irrigation system. Conveniently located off GA 400 and just minutes from The Collection, Halcyon, Avalon, and Fowler Park, this home delivers luxury living in the sought-after CrossCreek community by Toll Brothers.
Active
$1,546,466
2480 Bleckley Pl, Cumming, GA 30041
5beds
3,866sqft
Single Family Residence, Residential
Built in 2025
0.74 Acres Lot
$1,498,700 Zestimate®
$400/sqft
$95/mo HOA
What's special
Attached carriage bayLuxurious primary suiteGrand staircaseCasual dining areaOversized walk-in showerVersatile flex roomAbundant cabinet space
- 34 days
- on Zillow |
- 1,075 |
- 51 |
Zillow last checked: 7 hours ago
Listing updated: July 01, 2025 at 02:26pm
Listing Provided by:
Megan Fitzgerald,
Toll Brothers Real Estate Inc.
Source: FMLS GA,MLS#: 7590615
Travel times
Facts & features
Interior
Bedrooms & bathrooms
- Bedrooms: 5
- Bathrooms: 5
- Full bathrooms: 5
- Main level bathrooms: 1
- Main level bedrooms: 1
Rooms
- Room types: Dining Room, Office
Primary bedroom
- Features: Oversized Master, Sitting Room
- Level: Oversized Master, Sitting Room
Bedroom
- Features: Oversized Master, Sitting Room
Primary bathroom
- Features: Separate His/Hers, Separate Tub/Shower, Soaking Tub
Dining room
- Features: Separate Dining Room
Kitchen
- Features: Eat-in Kitchen, Kitchen Island, Pantry Walk-In, Stone Counters, View to Family Room
Heating
- Central
Cooling
- Central Air
Appliances
- Included: Double Oven, Gas Cooktop, Gas Oven, Microwave
- Laundry: Laundry Room, Upper Level
Features
- High Ceilings 9 ft Upper, High Ceilings 10 ft Main, Recessed Lighting
- Flooring: Carpet, Hardwood
- Windows: None
- Basement: Bath/Stubbed
- Number of fireplaces: 1
- Fireplace features: Living Room
- Common walls with other units/homes: No Common Walls
Interior area
- Total structure area: 3,866
- Total interior livable area: 3,866 sqft
Video & virtual tour
Property
Parking
- Total spaces: 3
- Parking features: Garage
- Garage spaces: 3
Accessibility
- Accessibility features: None
Features
- Levels: Three Or More
- Patio & porch: Covered
- Exterior features: None, No Dock
- Pool features: None
- Spa features: None
- Fencing: None
- Has view: Yes
- View description: Creek/Stream
- Has water view: Yes
- Water view: Creek/Stream
- Waterfront features: None, Stream or River On Lot
- Body of water: None
Lot
- Size: 0.74 Acres
- Features: Front Yard, Sprinklers In Front, Sprinklers In Rear, Wooded
Details
- Additional structures: None
- Other equipment: Irrigation Equipment
- Horse amenities: None
Construction
Type & style
- Home type: SingleFamily
- Architectural style: Modern
- Property subtype: Single Family Residence, Residential
Materials
- Brick 3 Sides, HardiPlank Type
- Foundation: Slab
- Roof: Shingle
Condition
- New Construction
- New construction: Yes
- Year built: 2025
Details
- Builder name: Toll Brothers
- Warranty included: Yes
Utilities & green energy
- Electric: None
- Sewer: Public Sewer
- Water: Public
- Utilities for property: Cable Available, Electricity Available, Natural Gas Available, Phone Available, Sewer Available, Underground Utilities, Water Available
Green energy
- Energy efficient items: None
- Energy generation: None
Community & HOA
Community
- Features: Near Schools, Near Shopping, Near Trails/Greenway, Sidewalks
- Security: None
- Subdivision: CrossCreek by Toll Brothers
HOA
- Has HOA: Yes
- HOA fee: $1,140 annually
Location
- Region: Cumming
Financial & listing details
- Price per square foot: $400/sqft
- Date on market: 6/3/2025
- Electric utility on property: Yes
- Road surface type: Asphalt
About the community
Nestled along a quiet creek in Forsyth County is CrossCreek by Toll Brothers, a new home community in Cumming, Georgia. Defined by its estate-sized home designs ranging from 3,333 to 3,812 square feet and opportunities to personalize with sophisticated finishes at the Toll Brothers Design Studio, this community exudes luxury in a highly desirable and convenient location. Served by Forsyth County Schools, including South Forsyth High School, and situated close to endless options for outdoor recreation as well as boutique shopping and dining, CrossCreek is the perfect serene oasis to call home. Home price does not include any home site premium.
Source: Toll Brothers Inc.

