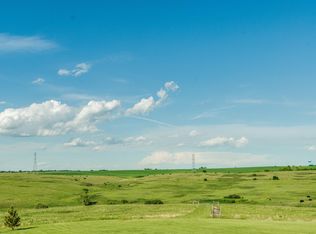This beautiful home features an abundance of windows with peaceful country views all around. Open main area with heated tile floors, slate fireplace, gourmet kitchen with maple cabinets, double oven, granite countertops and a huge island. Master suite with tiled shower & soaking tub on one end of the home, 2 bedrooms, full bath & laundry on opposite end. Spacious family room in walk-out lower level with wood floors and slate fireplace, two additional bedrooms, Jack & Jill bath, workout room and another (nearly finished) bath. Decks on both east and west sides, so you can watch the sun as it rises and sets over the far horizon. With Fall approaching, you'll want to snuggle in on the rustic three-season porch that extends across the north end of the home and offers gorgeous rural views. Attached fully finished & heated 3 stall garage, detached 2+ stall shop and a barn, too! Energy efficient with geothermal heating, cooling & water heater. The property consists of roughly 50 rolling acres with 200+ trees, fenced and cross-fenced. Looking for more land? There are another 60 +/-adjacent acres available for purchase (offered separately at $249,900) featuring a coulee and spring-fed pond. This gorgeous property is located just 30 minutes from Bismarck and less than 2 miles off of Hwy 83. Contact your realtor to schedule a showing today -- you're going to want to see this one!
This property is off market, which means it's not currently listed for sale or rent on Zillow. This may be different from what's available on other websites or public sources.

