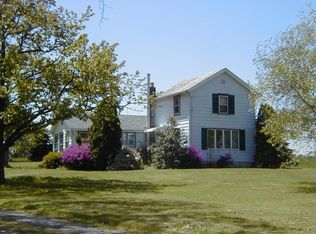Sold for $695,000 on 06/21/24
$695,000
248 Yoder Rd, Harleysville, PA 19438
4beds
2,700sqft
Single Family Residence
Built in 1961
1 Acres Lot
$737,800 Zestimate®
$257/sqft
$3,510 Estimated rent
Home value
$737,800
$686,000 - $797,000
$3,510/mo
Zestimate® history
Loading...
Owner options
Explore your selling options
What's special
This meticulously maintained ranch-style home boasting an abundance of desirable features. Step into the sunlit kitchen boasting a granite island with sink, cooktop, stainless appliances, tiled floors, dual sinks, and an adjoining breakfast room with tiled flooring and a panoramic wall of windows. Entertain effortlessly on the rear patio and deck, enclosed within a fenced yard for privacy. The cozy family room is accentuated by a wood burning fireplace, bay windows, and custom-built bookshelves. Enjoy the elegance of recessed lighting, upgraded fixtures, and tasteful moldings throughout. Also, enjoy the living room and sitting area with lots of windows. Retreat to the master suite with its expansive walk-in closet and French doors leading to the patio. Indulge in the luxurious master bath, featuring a whirlpool bath and a separate glass-enclosed shower. 3 generous sized bedrooms and a hall bath. Additional highlights include hardwood floors (with hardwood floors under carpets in bedrooms and family room), dual-zone HVAC systems, and a radiant heat tile flooring in the hall bath. The finished walk-out basement includes a separate work area, offering versatility and convenience. Other amenities include the 1st floor laundry, powder room and 2 car garage. Nestled on a private one-acre lot, this home boasts a magnificent layout that invites abundant natural light. With beautiful landscaping and neutral tones throughout, this property is a must see. Schedule your showing today!
Zillow last checked: 8 hours ago
Listing updated: June 21, 2024 at 05:03pm
Listed by:
Tina Kennedy 267-880-3027,
BHHS Fox & Roach-Doylestown
Bought with:
Angela Tolosky, AB065824
Weichert Realtors Neighborhood One
Source: Bright MLS,MLS#: PAMC2103816
Facts & features
Interior
Bedrooms & bathrooms
- Bedrooms: 4
- Bathrooms: 3
- Full bathrooms: 2
- 1/2 bathrooms: 1
- Main level bathrooms: 3
- Main level bedrooms: 4
Basement
- Area: 0
Heating
- Forced Air, Oil
Cooling
- Central Air, Electric
Appliances
- Included: Cooktop, Dishwasher, Dryer, Refrigerator, Stainless Steel Appliance(s), Electric Water Heater, Water Heater
- Laundry: Main Level
Features
- Breakfast Area, Built-in Features, Entry Level Bedroom, Family Room Off Kitchen, Kitchen Island, Walk-In Closet(s), Ceiling Fan(s), Crown Molding, Soaking Tub, Bathroom - Stall Shower
- Flooring: Carpet, Wood
- Basement: Partially Finished,Workshop,Exterior Entry
- Number of fireplaces: 1
- Fireplace features: Wood Burning
Interior area
- Total structure area: 2,700
- Total interior livable area: 2,700 sqft
- Finished area above ground: 2,700
- Finished area below ground: 0
Property
Parking
- Total spaces: 10
- Parking features: Garage Faces Side, Driveway, Attached
- Attached garage spaces: 2
- Uncovered spaces: 8
Accessibility
- Accessibility features: None
Features
- Levels: One
- Stories: 1
- Patio & porch: Deck, Porch
- Pool features: None
- Fencing: Split Rail
Lot
- Size: 1.00 Acres
- Dimensions: 208.00 x 0.00
- Features: Front Yard, Level, Not In Development, Rear Yard
Details
- Additional structures: Above Grade, Below Grade
- Parcel number: 500004642006
- Zoning: RES
- Special conditions: Standard
Construction
Type & style
- Home type: SingleFamily
- Architectural style: Ranch/Rambler
- Property subtype: Single Family Residence
Materials
- Vinyl Siding
- Foundation: Block
Condition
- Excellent
- New construction: No
- Year built: 1961
Utilities & green energy
- Electric: 200+ Amp Service
- Sewer: On Site Septic
- Water: Well
Community & neighborhood
Location
- Region: Harleysville
- Subdivision: None Available
- Municipality: LOWER SALFORD TWP
Other
Other facts
- Listing agreement: Exclusive Right To Sell
- Ownership: Fee Simple
Price history
| Date | Event | Price |
|---|---|---|
| 6/21/2024 | Sold | $695,000-0.6%$257/sqft |
Source: | ||
| 5/27/2024 | Contingent | $699,000$259/sqft |
Source: | ||
| 5/18/2024 | Listed for sale | $699,000+48.7%$259/sqft |
Source: | ||
| 3/3/2006 | Sold | $470,000$174/sqft |
Source: Public Record Report a problem | ||
Public tax history
| Year | Property taxes | Tax assessment |
|---|---|---|
| 2024 | $8,220 | $203,880 |
| 2023 | $8,220 +7.3% | $203,880 |
| 2022 | $7,663 +1.5% | $203,880 |
Find assessor info on the county website
Neighborhood: 19438
Nearby schools
GreatSchools rating
- 7/10Vernfield El SchoolGrades: K-5Distance: 3.4 mi
- 6/10Indian Valley Middle SchoolGrades: 6-8Distance: 1.1 mi
- 8/10Souderton Area Senior High SchoolGrades: 9-12Distance: 1.4 mi
Schools provided by the listing agent
- District: Souderton Area
Source: Bright MLS. This data may not be complete. We recommend contacting the local school district to confirm school assignments for this home.

Get pre-qualified for a loan
At Zillow Home Loans, we can pre-qualify you in as little as 5 minutes with no impact to your credit score.An equal housing lender. NMLS #10287.
Sell for more on Zillow
Get a free Zillow Showcase℠ listing and you could sell for .
$737,800
2% more+ $14,756
With Zillow Showcase(estimated)
$752,556