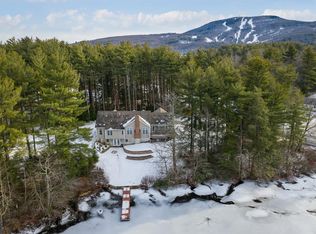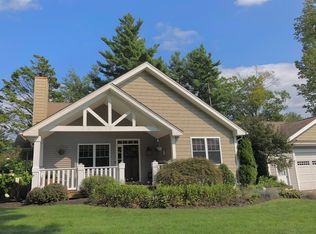ELEVATED LAKEFRONT LIVING! Custom designed & built on the desired shores of "WYMAN LAKE" this stunning Westminster Waterfront checks all the boxes on your "Lake Home Wish List"! Located at the base of Wachusett Mountain this 4 bedroom, 2.5 bath Contemporary Colonial is situated on a rare, fairly level 1.29 acres lot with over 190 feet of water frontage offering sweeping water & mountain views. Open concept Kitchen with an island & cozy breakfast nook to enjoy your morning coffee & water fowl. Stunning Living room boasts soaring ceilings, gorgeous windows & anchored by a floor to ceiling field stone fireplace with an efficient wood stove insert to add to your comfort & enjoyment. Entertaining is made easy with this flowing floor plan & the oversized Dining Room that will accommodate 10+. The new roof, new exterior paint & new Buderus Boiler make this Lake Home turn-key. You can have it all...."The lake, the mountains, the sought after school system & a prime commuter location!
This property is off market, which means it's not currently listed for sale or rent on Zillow. This may be different from what's available on other websites or public sources.

