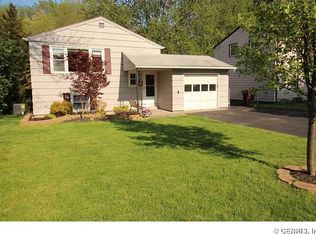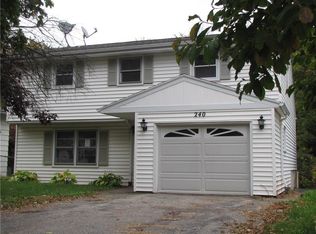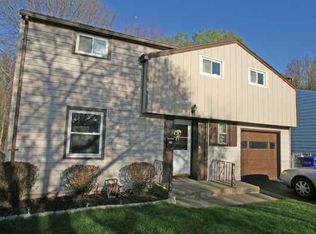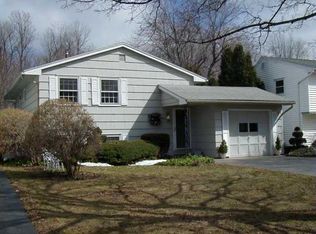Closed
$200,000
248 Wood Rd, Rochester, NY 14626
4beds
1,351sqft
Single Family Residence
Built in 1960
7,501.03 Square Feet Lot
$215,200 Zestimate®
$148/sqft
$2,363 Estimated rent
Home value
$215,200
$200,000 - $232,000
$2,363/mo
Zestimate® history
Loading...
Owner options
Explore your selling options
What's special
PRIDE OF OWNERSHIP! First time being offered in 50 years, check out this gorgeous colonial in the Town of Greece! 4 bedrooms/1.5 bathrooms, 1,351 sq, ft., 0.17 acre lot, 1 car attached garage (garage door replaced 2024), vinyl siding, shed and fully fenced backyard. Spacious patio overlooking the private backyard that backs up to Round Pond Creek, beautiful hardwood floors throughout, and full basement. Great location close to all amenities and places to go! 5 minutes to the Mall at Greece Ridge, I-390, and Wegmans, 13 minutes to the Rochester International Airport, 15 minutes to Ontario Beach Park and Downtown Rochester! Don't miss out on this gorgeous home! NO DELAYED NEGOTIATIONS, FIRST COME FIRST SERVE BASIS
Zillow last checked: 8 hours ago
Listing updated: October 13, 2024 at 07:10am
Listed by:
Patrick J. Hastings patrickhastings@howardhanna.com,
Howard Hanna,
Peter M. Gonzales 585-944-4502,
Howard Hanna
Bought with:
Jasmine M. Coley-Gordon, 10401377735
Anthony Realty Group, LLC
Source: NYSAMLSs,MLS#: R1556841 Originating MLS: Rochester
Originating MLS: Rochester
Facts & features
Interior
Bedrooms & bathrooms
- Bedrooms: 4
- Bathrooms: 2
- Full bathrooms: 1
- 1/2 bathrooms: 1
- Main level bathrooms: 1
Heating
- Gas, Forced Air
Appliances
- Included: Dryer, Dishwasher, Electric Oven, Electric Range, Gas Water Heater, Refrigerator, Washer
- Laundry: In Basement
Features
- Eat-in Kitchen, Separate/Formal Living Room, Living/Dining Room
- Flooring: Carpet, Hardwood, Resilient, Varies
- Basement: Full
- Number of fireplaces: 1
Interior area
- Total structure area: 1,351
- Total interior livable area: 1,351 sqft
Property
Parking
- Total spaces: 1
- Parking features: Attached, Electricity, Garage, Garage Door Opener
- Attached garage spaces: 1
Features
- Levels: Two
- Stories: 2
- Patio & porch: Patio
- Exterior features: Blacktop Driveway, Fully Fenced, Patio
- Fencing: Full
Lot
- Size: 7,501 sqft
- Dimensions: 50 x 150
- Features: Rectangular, Rectangular Lot, Residential Lot
Details
- Additional structures: Shed(s), Storage
- Parcel number: 2628000741700001049000
- Special conditions: Standard
Construction
Type & style
- Home type: SingleFamily
- Architectural style: Colonial
- Property subtype: Single Family Residence
Materials
- Vinyl Siding, Copper Plumbing
- Foundation: Block
- Roof: Asphalt,Shingle
Condition
- Resale
- Year built: 1960
Utilities & green energy
- Electric: Circuit Breakers
- Sewer: Connected
- Water: Connected, Public
- Utilities for property: Cable Available, High Speed Internet Available, Sewer Connected, Water Connected
Community & neighborhood
Location
- Region: Rochester
Other
Other facts
- Listing terms: Cash,Conventional,FHA,VA Loan
Price history
| Date | Event | Price |
|---|---|---|
| 10/11/2024 | Sold | $200,000+0.1%$148/sqft |
Source: | ||
| 8/23/2024 | Pending sale | $199,900$148/sqft |
Source: | ||
| 8/18/2024 | Contingent | $199,900$148/sqft |
Source: | ||
| 8/6/2024 | Listed for sale | $199,900$148/sqft |
Source: | ||
Public tax history
| Year | Property taxes | Tax assessment |
|---|---|---|
| 2024 | -- | $104,400 |
| 2023 | -- | $104,400 +4.4% |
| 2022 | -- | $100,000 |
Find assessor info on the county website
Neighborhood: 14626
Nearby schools
GreatSchools rating
- 3/10Craig Hill Elementary SchoolGrades: 3-5Distance: 0.3 mi
- 3/10Olympia High SchoolGrades: 6-12Distance: 2.2 mi
- NAAutumn Lane Elementary SchoolGrades: PK-2Distance: 1.1 mi
Schools provided by the listing agent
- District: Greece
Source: NYSAMLSs. This data may not be complete. We recommend contacting the local school district to confirm school assignments for this home.



