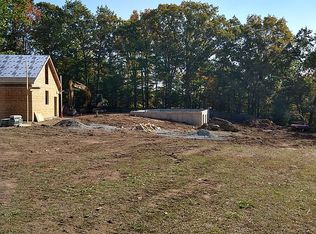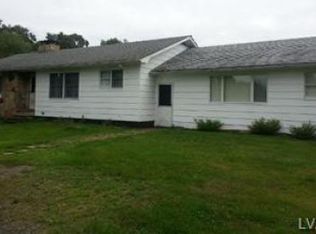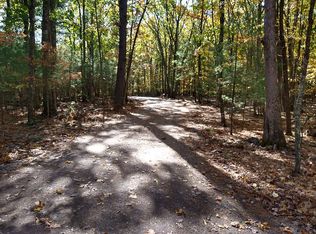Sold for $1,400,000
$1,400,000
248 Williams Rd, Hawley, PA 18428
5beds
4,413sqft
Residential, Single Family Residence
Built in 2007
6.41 Acres Lot
$1,507,900 Zestimate®
$317/sqft
$4,783 Estimated rent
Home value
$1,507,900
$1.28M - $1.78M
$4,783/mo
Zestimate® history
Loading...
Owner options
Explore your selling options
What's special
Awaken each morning on the mahogany master balcony to the gentle embrace of cool mist and the harmonious symphony of songbirds, all while taking in sweeping vistas of nature's grandeur. Crafted in 2007 with uncompromising attention to detail, this architectural masterpiece showcases the pinnacle of modern engineering excellence. Featuring the unique Tara Fort Dachs design, the residence boasts a one-of-a-kind layout that seamlessly integrates with its breathtaking surroundings, offering enchanting views of the nearby lake from virtually every room. Delight in the sheer splendor of the Great room's expansive glass wall and the panoramic vistas afforded by the fourth-floor 360 belfry. Generously appointed bedrooms, ample closet space, and versatile hobby areas ensure that guests are treated to the utmost comfort and convenience. For added privacy, the full in-law suite beckons with its own complete kitchen and recreation space, promising a retreat that's both indulgent and inviting. Whether accommodating guests in spacious bedrooms with ample closet, this home caters to every need. All protected by the added feature of a whole house fire suppression system for complete piece of mind. Just seven minutes away, you will find The Lodge at Woodloch. The Lodge is a luxurious adults-only spa resort, offering an array of expert body treatments, facials, massages, and salon services crafted to elevate relaxation. Embark on a family adventure across 128 acres of Woodloch Pines, hailed as USA Today's top family resort. Nestled near captivating destinations like 3 Hammers Winery and scenic Lake Wallenpaupack, indulge in the luxury of lakeside living. Lake Wallenpaupack, a sprawling reservoir spanning 13 miles with 52 miles of pristine shoreline, beckons with an array of aquatic activities--from kayaking and water skiing to jet skiing and leisurely boating. Tee off at The Country Club at Woodloch Springs. This exceptional home is located just two hours from NYC.
Zillow last checked: 8 hours ago
Listing updated: January 31, 2025 at 11:07am
Listed by:
Gregory F. Pollock,
Lewith & Freeman RE, Inc.
Bought with:
Carmen Winters, RS321535
Lewith & Freeman Kingston
Source: GSBR,MLS#: SC2206
Facts & features
Interior
Bedrooms & bathrooms
- Bedrooms: 5
- Bathrooms: 4
- Full bathrooms: 3
- 1/2 bathrooms: 1
Primary bedroom
- Description: Ensuite And Walkout Balcony
- Area: 205.92 Square Feet
- Dimensions: 14.4 x 14.3
Bedroom 2
- Area: 245.42 Square Feet
- Dimensions: 11.1 x 22.11
Bedroom 3
- Area: 265.32 Square Feet
- Dimensions: 12 x 22.11
Bedroom 4
- Area: 209 Square Feet
- Dimensions: 11 x 19
Bedroom 4
- Area: 189.95 Square Feet
- Dimensions: 13.1 x 14.5
Bedroom 5
- Area: 201.74 Square Feet
- Dimensions: 15.4 x 13.1
Primary bathroom
- Description: Jacuzzi Tub
- Area: 101.97 Square Feet
- Dimensions: 9.9 x 10.3
Bathroom 2
- Area: 24.79 Square Feet
- Dimensions: 3.7 x 6.7
Bathroom 3
- Area: 87.84 Square Feet
- Dimensions: 7.2 x 12.2
Bonus room
- Area: 225.81 Square Feet
- Dimensions: 11.7 x 19.3
Den
- Area: 250 Square Feet
- Dimensions: 25 x 10
Dining room
- Area: 187.2 Square Feet
- Dimensions: 10.4 x 18
Great room
- Description: Gas Fireplace
- Area: 343.98 Square Feet
- Dimensions: 19.11 x 18
Kitchen
- Area: 418.6 Square Feet
- Dimensions: 29.9 x 14
Kitchen
- Area: 105.04 Square Feet
- Dimensions: 10.1 x 10.4
Living room
- Area: 567.76 Square Feet
- Dimensions: 30.2 x 18.8
Heating
- Forced Air, Zoned, Propane, Radiant Floor, Hot Water
Cooling
- Ceiling Fan(s), Zoned, Central Air
Appliances
- Included: Built-In Gas Oven, Washer, Refrigerator, Microwave, Ice Maker, Gas Range, Gas Oven, Freezer, Dryer, Dishwasher
- Laundry: Laundry Chute, Main Level
Features
- Breakfast Bar, Walk-In Closet(s), Wired for Sound, Wet Bar, Second Kitchen, In-Law Floorplan, Pantry, Open Floorplan, Kitchen Island, Double Vanity, Eat-in Kitchen, Crown Molding, Ceiling Fan(s), Cedar Closet(s), Cathedral Ceiling(s)
- Flooring: Hardwood, Tile
- Doors: ENERGY STAR Qualified Doors, Sliding Doors
- Windows: Screens, Window Treatments
- Basement: Finished,Storage Space,Full
- Attic: Storage
- Number of fireplaces: 2
- Fireplace features: Family Room, Stone, Propane, Outside, Living Room
Interior area
- Total structure area: 4,413
- Total interior livable area: 4,413 sqft
- Finished area above ground: 3,011
- Finished area below ground: 1,402
Property
Parking
- Total spaces: 2
- Parking features: Circular Driveway, Parking Pad, Paved, Garage Door Opener, Garage, Driveway
- Garage spaces: 2
- Has uncovered spaces: Yes
Features
- Levels: Three Or More
- Stories: 3
- Patio & porch: Covered, Patio, Deck
- Exterior features: Lighting, Smart Camera(s)/Recording, Private Yard
- Pool features: None
- Spa features: None
- Fencing: None
- Has view: Yes
- Waterfront features: Lake Front
- Frontage length: 70.00
Lot
- Size: 6.41 Acres
- Dimensions: 70 x 434 x 389 x 214 x 109 x 73 x 713 x 351 x 246 x 227 x 370
- Features: Cleared, Landscaped, Views, Pond On Lot, On Golf Course, Near Golf Course, Gentle Sloping, Cul-De-Sac, Close to Clubhouse
Details
- Additional structures: Garage(s)
- Parcel number: 016.000125
- Zoning: Residential
- Zoning description: Residential
- Other equipment: Home Theater
Construction
Type & style
- Home type: SingleFamily
- Architectural style: Contemporary
- Property subtype: Residential, Single Family Residence
Materials
- Stone, Vinyl Siding, Stone Veneer
- Foundation: Block
- Roof: Asphalt
Condition
- New construction: No
- Year built: 2007
Utilities & green energy
- Electric: 200+ Amp Service
- Sewer: Septic Tank
- Water: Well
- Utilities for property: Underground Utilities
Community & neighborhood
Security
- Security features: Fire Sprinkler System, Security System
Community
- Community features: Clubhouse, Golf, Pool
Location
- Region: Hawley
Other
Other facts
- Listing terms: Cash,Conventional
- Road surface type: Gravel, Paved
Price history
| Date | Event | Price |
|---|---|---|
| 1/31/2025 | Sold | $1,400,000-6%$317/sqft |
Source: | ||
| 11/1/2024 | Pending sale | $1,489,900$338/sqft |
Source: | ||
| 10/26/2024 | Listed for sale | $1,489,900-0.7%$338/sqft |
Source: | ||
| 10/19/2024 | Listing removed | $1,499,900$340/sqft |
Source: | ||
| 8/3/2024 | Price change | $1,499,900-5.7%$340/sqft |
Source: | ||
Public tax history
| Year | Property taxes | Tax assessment |
|---|---|---|
| 2025 | $8,104 +8% | $63,030 |
| 2024 | $7,502 +3.7% | $63,030 |
| 2023 | $7,235 +2.2% | $63,030 |
Find assessor info on the county website
Neighborhood: 18428
Nearby schools
GreatSchools rating
- NAWallenpaupack Pri SchoolGrades: K-2Distance: 3.6 mi
- 6/10Wallenpaupack Area Middle SchoolGrades: 6-8Distance: 3.7 mi
- 7/10Wallenpaupack Area High SchoolGrades: 9-12Distance: 4.1 mi
Get a cash offer in 3 minutes
Find out how much your home could sell for in as little as 3 minutes with a no-obligation cash offer.
Estimated market value$1,507,900
Get a cash offer in 3 minutes
Find out how much your home could sell for in as little as 3 minutes with a no-obligation cash offer.
Estimated market value
$1,507,900


