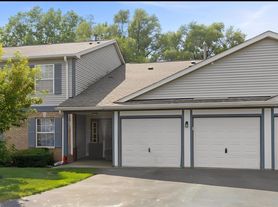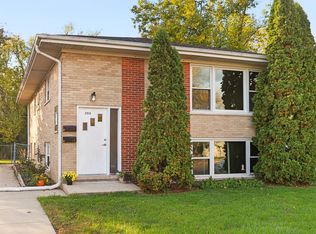Welcome to 248 Waverly Drive in Elgin! Move right into this beautifully updated home offering modern comfort, style, and convenience. Featuring 3 spacious bedrooms and 2 full baths, this freshly painted property has brand-new carpet, new stainless steel appliances, new laminated floors in basement, new light fixtures, new ceiling fans. The exterior shines with freshly painted siding and detailed landscaping, giving it incredible curb appeal. Enjoy the open layout with plenty of natural light and a large family room in the basement-perfect for entertaining, relaxing, or a home office setup. The attached 2-car garage provides convenience and extra storage space. Location can't be beat! Walk to Elgin Fresh Market, Jewel, restaurants, and shops, and you're just minutes from the Elgin Metra Station for easy commuting. Residents can also enjoy community amenities including a clubhouse and pool. This home has it all-space, updates, location, and lifestyle. Don't miss your chance to call 248 Waverly Drive your new home!
House for rent
$2,950/mo
248 Waverly Dr, Elgin, IL 60120
3beds
1,130sqft
Price may not include required fees and charges.
Singlefamily
Available now
-- Pets
Central air
-- Laundry
2 Attached garage spaces parking
Natural gas, forced air
What's special
Modern comfortDetailed landscapingBeautifully updated homeFreshly painted sidingPlenty of natural lightOpen layoutIncredible curb appeal
- 18 days |
- -- |
- -- |
Travel times
Looking to buy when your lease ends?
Consider a first-time homebuyer savings account designed to grow your down payment with up to a 6% match & a competitive APY.
Facts & features
Interior
Bedrooms & bathrooms
- Bedrooms: 3
- Bathrooms: 2
- Full bathrooms: 2
Heating
- Natural Gas, Forced Air
Cooling
- Central Air
Features
- Has basement: Yes
Interior area
- Total interior livable area: 1,130 sqft
Property
Parking
- Total spaces: 2
- Parking features: Attached, Garage, Covered
- Has attached garage: Yes
- Details: Contact manager
Features
- Exterior features: Asphalt, Attached, Garage, Garage Owned, Heating system: Forced Air, Heating: Gas, No Disability Access, No additional rooms, Parking included in rent, Pool included in rent
Details
- Parcel number: 0618213084
Construction
Type & style
- Home type: SingleFamily
- Property subtype: SingleFamily
Condition
- Year built: 1980
Community & HOA
Location
- Region: Elgin
Financial & listing details
- Lease term: 12 Months
Price history
| Date | Event | Price |
|---|---|---|
| 10/25/2025 | Listed for rent | $2,950+78.8%$3/sqft |
Source: MRED as distributed by MLS GRID #12503820 | ||
| 10/17/2025 | Sold | $315,000-4.5%$279/sqft |
Source: | ||
| 7/24/2025 | Contingent | $330,000$292/sqft |
Source: | ||
| 7/17/2025 | Listed for sale | $330,000+77.9%$292/sqft |
Source: | ||
| 5/5/2018 | Listing removed | $1,650$1/sqft |
Source: Results Realty Illinois, Inc #09805556 | ||

