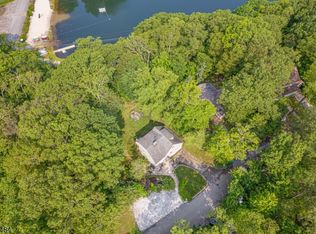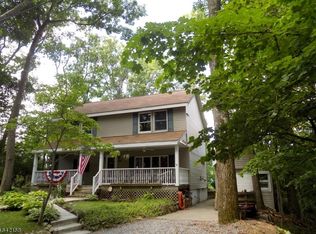
Closed
Street View
$450,000
248 Waconia Rd, Vernon Twp., NJ 07422
4beds
1baths
--sqft
Single Family Residence
Built in 1960
0.27 Acres Lot
$471,900 Zestimate®
$--/sqft
$2,873 Estimated rent
Home value
$471,900
$401,000 - $552,000
$2,873/mo
Zestimate® history
Loading...
Owner options
Explore your selling options
What's special
Zillow last checked: 8 hours ago
Listing updated: May 16, 2025 at 01:15am
Listed by:
Margaret Bradfield 973-814-7344,
Bhgre Green Team
Bought with:
Kristi Anderson
Bhgre Green Team
Source: GSMLS,MLS#: 3952969
Facts & features
Interior
Bedrooms & bathrooms
- Bedrooms: 4
- Bathrooms: 1
Property
Lot
- Size: 0.27 Acres
- Dimensions: .27 AC
Details
- Parcel number: 2200453000000016
Construction
Type & style
- Home type: SingleFamily
- Property subtype: Single Family Residence
Condition
- Year built: 1960
Community & neighborhood
Location
- Region: Highland Lakes
Price history
| Date | Event | Price |
|---|---|---|
| 5/15/2025 | Sold | $450,000+2.3% |
Source: | ||
| 4/3/2025 | Pending sale | $439,900 |
Source: | ||
| 3/26/2025 | Listed for sale | $439,900+20.5% |
Source: | ||
| 1/13/2022 | Sold | $365,000+4.3% |
Source: | ||
| 11/3/2021 | Listed for sale | $350,000+14.8% |
Source: | ||
Public tax history
| Year | Property taxes | Tax assessment |
|---|---|---|
| 2025 | $8,778 +19.9% | $359,600 +19.9% |
| 2024 | $7,323 -3.4% | $300,000 +2.6% |
| 2023 | $7,579 +4.9% | $292,300 +14% |
Find assessor info on the county website
Neighborhood: 07422
Nearby schools
GreatSchools rating
- 5/10Lounsberry HollowGrades: 4-5Distance: 3.4 mi
- 5/10Glen Meadow Middle SchoolGrades: 6-8Distance: 3.4 mi
- 7/10Vernon Twp High SchoolGrades: 9-12Distance: 5.1 mi
Get a cash offer in 3 minutes
Find out how much your home could sell for in as little as 3 minutes with a no-obligation cash offer.
Estimated market value$471,900
Get a cash offer in 3 minutes
Find out how much your home could sell for in as little as 3 minutes with a no-obligation cash offer.
Estimated market value
$471,900
