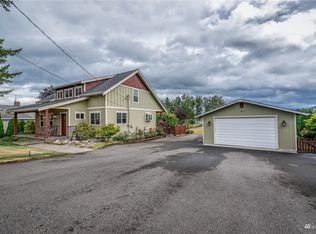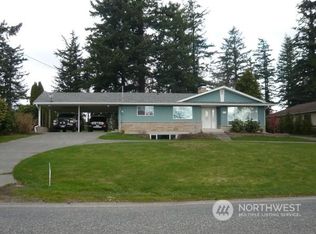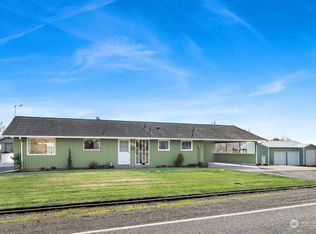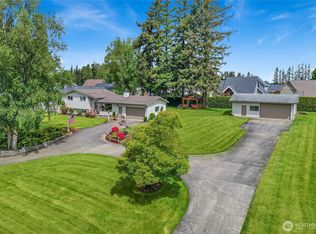Sold
Listed by:
Kate Fadden,
John L. Scott Bellingham
Bought with: John L. Scott, Inc.
$789,000
248 W Wiser Lake Road, Ferndale, WA 98248
3beds
3,000sqft
Single Family Residence
Built in 1936
1.04 Acres Lot
$815,000 Zestimate®
$263/sqft
$3,220 Estimated rent
Home value
$815,000
$734,000 - $905,000
$3,220/mo
Zestimate® history
Loading...
Owner options
Explore your selling options
What's special
Welcome to this charming updated 1930's farmhouse, nestled on just over an acre w/ stunning views of Mt. Baker & Wiser Lake. A gardener's paradise awaits, featuring fruit trees, raised beds, fire pit, horseshoe pit & mature landscaping. Exterior fully updated w/ new 50 yr architectural roof, Hardi siding & windows. Gorgeous original hardwood floors, custom concrete countertops & stainless appliances in the kitchen. Finished basement offers versatility including 2nd living room, flex space & an unfinished room that could be a 4th bedroom, plus ample storage, fresh paint & new LVP flooring throughout. The 26x40 shop is a dream w/ untapped potential upstairs, room for your toys/RV/boat, plus a new roof in 2019 and wood shed. Meridian schools!
Zillow last checked: 8 hours ago
Listing updated: January 06, 2025 at 04:03am
Listed by:
Kate Fadden,
John L. Scott Bellingham
Bought with:
Jeff Samuelson, 10806
John L. Scott, Inc.
Source: NWMLS,MLS#: 2265745
Facts & features
Interior
Bedrooms & bathrooms
- Bedrooms: 3
- Bathrooms: 2
- Full bathrooms: 1
- 3/4 bathrooms: 1
- Main level bathrooms: 2
- Main level bedrooms: 2
Primary bedroom
- Level: Main
Bedroom
- Level: Main
Bedroom
- Level: Lower
Bathroom full
- Level: Main
Bathroom three quarter
- Level: Main
Den office
- Level: Main
Dining room
- Level: Main
Entry hall
- Level: Main
Other
- Level: Lower
Great room
- Level: Lower
Kitchen without eating space
- Level: Main
Living room
- Level: Main
Rec room
- Level: Lower
Utility room
- Level: Main
Heating
- Fireplace(s), Forced Air
Cooling
- None
Appliances
- Included: Dishwasher(s), Double Oven, Dryer(s), Refrigerator(s), Stove(s)/Range(s), Washer(s), Water Heater: Gas, Water Heater Location: Mechanical Room Downstairs
Features
- Ceiling Fan(s), Dining Room, Walk-In Pantry
- Flooring: Ceramic Tile, Hardwood, Laminate, Vinyl Plank, Carpet
- Doors: French Doors
- Windows: Double Pane/Storm Window
- Basement: Finished
- Number of fireplaces: 2
- Fireplace features: Wood Burning, Lower Level: 1, Main Level: 1, Fireplace
Interior area
- Total structure area: 3,000
- Total interior livable area: 3,000 sqft
Property
Parking
- Total spaces: 2
- Parking features: Detached Carport, Driveway, Off Street, RV Parking
- Has carport: Yes
- Covered spaces: 2
Features
- Levels: One
- Stories: 1
- Entry location: Main
- Patio & porch: Ceiling Fan(s), Ceramic Tile, Double Pane/Storm Window, Dining Room, Fireplace, French Doors, Hardwood, Laminate, Walk-In Pantry, Wall to Wall Carpet, Water Heater, Wired for Generator
- Has view: Yes
- View description: Lake, Mountain(s), Territorial
- Has water view: Yes
- Water view: Lake
Lot
- Size: 1.04 Acres
- Features: Paved, Cable TV, Deck, High Speed Internet, Outbuildings, Patio, RV Parking, Shop
- Topography: Level
- Residential vegetation: Fruit Trees, Garden Space, Wooded
Details
- Parcel number: 4002363360300000
- Special conditions: Standard
- Other equipment: Wired for Generator
Construction
Type & style
- Home type: SingleFamily
- Property subtype: Single Family Residence
Materials
- Cement Planked
- Foundation: Poured Concrete
- Roof: Composition
Condition
- Year built: 1936
Utilities & green energy
- Electric: Company: Puget Sound Energy
- Sewer: Septic Tank
- Water: Community, Company: Pole Road Water Association
- Utilities for property: Xfinity, Xfinity
Community & neighborhood
Location
- Region: Ferndale
- Subdivision: Ferndale
Other
Other facts
- Listing terms: Cash Out,Conventional,FHA,VA Loan
- Cumulative days on market: 266 days
Price history
| Date | Event | Price |
|---|---|---|
| 12/6/2024 | Sold | $789,000-1.3%$263/sqft |
Source: | ||
| 11/22/2024 | Pending sale | $799,000$266/sqft |
Source: | ||
| 11/6/2024 | Price change | $799,000-2.6%$266/sqft |
Source: | ||
| 9/17/2024 | Price change | $820,000-3.4%$273/sqft |
Source: | ||
| 7/17/2024 | Listed for sale | $849,000$283/sqft |
Source: | ||
Public tax history
| Year | Property taxes | Tax assessment |
|---|---|---|
| 2024 | $5,985 +14.1% | $677,206 +0.8% |
| 2023 | $5,245 +3.7% | $671,742 +17.3% |
| 2022 | $5,057 +10.8% | $572,731 +26% |
Find assessor info on the county website
Neighborhood: 98248
Nearby schools
GreatSchools rating
- 6/10Irene Reither Primary SchoolGrades: PK-5Distance: 3.8 mi
- 7/10Meridian Middle SchoolGrades: 6-8Distance: 3.4 mi
- 5/10Meridian High SchoolGrades: 9-12Distance: 3.6 mi
Get pre-qualified for a loan
At Zillow Home Loans, we can pre-qualify you in as little as 5 minutes with no impact to your credit score.An equal housing lender. NMLS #10287.



