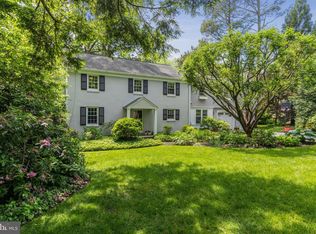Welcome to 248 West Valley Road, a spectacular five bedroom, four and a half bath sun drenched home located in the top ranked Tredyffrin-Easttown School District, just a short stroll to the Strafford Train Station. This well-appointed home sits on a gorgeous fenced-in lot and has been meticulously cared for by its owners. An absolutely immaculate home located on the quiet, tree lined, one-way estate section of West Valley Road in the Strafford neighborhood of Wayne. A rare opportunity to enjoy complete privacy just minutes from the action of the Main Line. The grand two-story foyer showcases an elegant second story Palladian window providing tons of natural light in addition to a turned staircase and beautiful Brazillian cherry hardwood flooring which continues throughout the main level. The foyer is flanked by the classic formal living room with crown molding and bay window and the gracious formal dining room featuring crown molding, wainscoting and double doors to the kitchen. The gourmet kitchen is open to the family room and boasts raised-panel cabinetry with a center island, gleaming granite countertops, custom glass mosaic tile backsplash, separate five burner gas cooktop, stainless steel appliances and a large walk-in pantry. The delightful breakfast room is surrounded by windows offering wonderful views of the deck and scenic rear grounds. Off the kitchen lies the generously sized family room highlighted by prominent Palladian windows, a cathedral ceiling, built-in bookshelves and cabinets, gas fireplace and door to the deck, an ideal spot for entertaining or just relaxing. Off the family room is a butler's pantry/wet bar with raised panel cabinetry and wine storage. The powder room with pedestal sink is located off the foyer. A large mudroom/laundry area and access to the two car garage complete the picture for the first floor. Upstairs you~ll find the spacious master suite featuring a tray ceiling, two walk-in closets and luxurious master bath with double
This property is off market, which means it's not currently listed for sale or rent on Zillow. This may be different from what's available on other websites or public sources.
