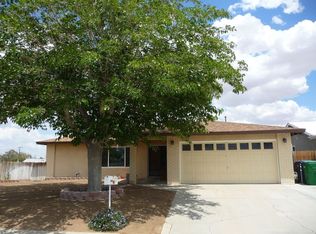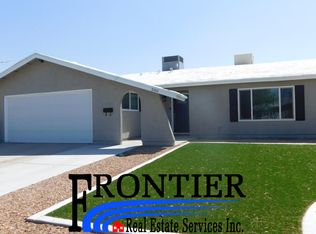El Dorado home with fresh updates, large lot with RV parking and in-ground POOL and Spa! Newer carpet and paint just over a year old, Textured ceilings, new exterior doors thorughout. Patio is covered with ceiling fans and Direct tv ran and ready. Just need to hang your TV. There is a sun room with a wood burning stove and ceiling fan. Gunite pool with Jacuzzi that overflows into the pool. The pool house has been fully finished ie: Tape and textured, insulation, etc. The pool equipment has its own pool pump house to keep the pump out of the elements. Privacy fence has been added to the existing block wall for added privacy. Clean and move in ready home with all the amenities for relaxation and entertaining.
This property is off market, which means it's not currently listed for sale or rent on Zillow. This may be different from what's available on other websites or public sources.

