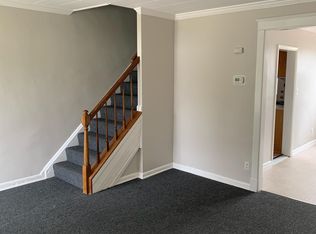Sold for $274,000
$274,000
248 W Edgevale Rd, Baltimore, MD 21225
3beds
1,600sqft
Townhouse
Built in 1942
2,000 Square Feet Lot
$272,900 Zestimate®
$171/sqft
$2,596 Estimated rent
Home value
$272,900
$254,000 - $292,000
$2,596/mo
Zestimate® history
Loading...
Owner options
Explore your selling options
What's special
Where can you get a GORGEOUS brand new renovation in Anne Arundel County for under 300k? Here at 248 W Edgevale! There's a park at the end of the block, 5 minutes from downtown Baltimore, 895, 695, under 10 mins to 95 & 295, 15 minutes to BWI airport - this location is perfect no matter where you work or like to spend free time! Open concept on luxury vinyl plank floors, brand new cabinets, granite countertops, island & stainless steel appliances which include an oversized refrigerator, dishwasher, stove/oven, hanging microwave & garbage disposal. Be the first to use any of your 3 beautiful bathrooms with ceramic tile & new plumbing with modern fixtures! If you don't use the lower level as a primary suite, you could use it as a game room, man cave, play room, office as you have these same options on the main floor! Feel secure & avoid unknown expenses due to new windows, porch roofs, furnace, ac, water heater & appliances all on warranty! At the end of the day, relax on your back deck or covered front porch. Keep the backyard fenced or open it up & park your motorcycle or bikes. To fit bigger cars like the neighbors may be possible, talk to agent. Don't miss out!
Zillow last checked: 8 hours ago
Listing updated: July 22, 2025 at 07:49am
Listed by:
Amanda Shipley 410-575-4551,
Cummings & Co. Realtors,
Co-Listing Agent: Kevin P Holmes 443-741-2085,
Cummings & Co. Realtors
Bought with:
Mark Bertini, 0225076538
RLAH @properties
Source: Bright MLS,MLS#: MDAA2116148
Facts & features
Interior
Bedrooms & bathrooms
- Bedrooms: 3
- Bathrooms: 3
- Full bathrooms: 2
- 1/2 bathrooms: 1
- Main level bathrooms: 1
Basement
- Description: Percent Finished: 90.0
- Area: 500
Heating
- Forced Air, Natural Gas
Cooling
- Central Air, Electric
Appliances
- Included: Microwave, Dishwasher, Disposal, Oven/Range - Electric, Refrigerator, Stainless Steel Appliance(s), Cooktop, Electric Water Heater
- Laundry: In Basement, Hookup, Lower Level
Features
- Bathroom - Stall Shower, Bathroom - Tub Shower, Bathroom - Walk-In Shower, Breakfast Area, Built-in Features, Ceiling Fan(s), Combination Dining/Living, Combination Kitchen/Dining, Combination Kitchen/Living, Dining Area, Entry Level Bedroom, Family Room Off Kitchen, Open Floorplan, Formal/Separate Dining Room, Eat-in Kitchen, Kitchen - Gourmet, Kitchen Island, Kitchen - Table Space, Pantry, Walk-In Closet(s), Upgraded Countertops, Recessed Lighting
- Flooring: Carpet, Ceramic Tile, Concrete, Luxury Vinyl
- Windows: ENERGY STAR Qualified Windows, Energy Efficient, Insulated Windows, Screens, Storm Window(s)
- Basement: Connecting Stairway,Partial,Full,Finished,Heated,Improved,Interior Entry,Partially Finished,Concrete,Rough Bath Plumb,Space For Rooms,Windows
- Has fireplace: No
Interior area
- Total structure area: 1,650
- Total interior livable area: 1,600 sqft
- Finished area above ground: 1,150
- Finished area below ground: 450
Property
Parking
- Parking features: Other, Off Street
Accessibility
- Accessibility features: None
Features
- Levels: Three
- Stories: 3
- Patio & porch: Deck, Porch, Roof
- Exterior features: Sidewalks, Street Lights
- Pool features: None
- Fencing: Chain Link,Full
Lot
- Size: 2,000 sqft
Details
- Additional structures: Above Grade, Below Grade
- Parcel number: 020504717029055
- Zoning: R15
- Special conditions: Standard
Construction
Type & style
- Home type: Townhouse
- Property subtype: Townhouse
Materials
- Brick
- Foundation: Block
Condition
- Excellent,Very Good,Good
- New construction: No
- Year built: 1942
- Major remodel year: 2025
Utilities & green energy
- Sewer: Public Sewer
- Water: Public
Community & neighborhood
Location
- Region: Baltimore
- Subdivision: Brooklyn Park
HOA & financial
Other financial information
- Total actual rent: 25200
Other
Other facts
- Listing agreement: Exclusive Agency
- Listing terms: Bank Portfolio,Cash,Conventional,1031 Exchange,FHA,FHA 203(b),FHA 203(k),Private Financing Available,Negotiable,VA Loan,Other
- Ownership: Fee Simple
Price history
| Date | Event | Price |
|---|---|---|
| 7/15/2025 | Sold | $274,000-0.4%$171/sqft |
Source: | ||
| 7/13/2025 | Listed for sale | $275,000$172/sqft |
Source: | ||
| 6/7/2025 | Listing removed | $275,000$172/sqft |
Source: | ||
| 6/5/2025 | Listed for sale | $275,000+97.1%$172/sqft |
Source: | ||
| 7/22/2024 | Sold | $139,500-7.2%$87/sqft |
Source: | ||
Public tax history
| Year | Property taxes | Tax assessment |
|---|---|---|
| 2025 | -- | $119,500 +2.4% |
| 2024 | $1,278 +2.7% | $116,733 +2.4% |
| 2023 | $1,245 +7.1% | $113,967 +2.5% |
Find assessor info on the county website
Neighborhood: 21225
Nearby schools
GreatSchools rating
- 5/10Belle Grove Elementary SchoolGrades: PK-5Distance: 0.5 mi
- 6/10Brooklyn Park Middle SchoolGrades: 6-8Distance: 1.4 mi
- 4/10North County High SchoolGrades: 9-12Distance: 3.1 mi
Schools provided by the listing agent
- High: North County
- District: Anne Arundel County Public Schools
Source: Bright MLS. This data may not be complete. We recommend contacting the local school district to confirm school assignments for this home.
Get pre-qualified for a loan
At Zillow Home Loans, we can pre-qualify you in as little as 5 minutes with no impact to your credit score.An equal housing lender. NMLS #10287.
