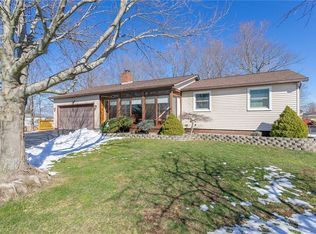Closed
$370,000
248 W Bend Dr, Rochester, NY 14612
4beds
1,824sqft
Single Family Residence
Built in 1983
0.3 Acres Lot
$397,500 Zestimate®
$203/sqft
$2,830 Estimated rent
Home value
$397,500
$370,000 - $429,000
$2,830/mo
Zestimate® history
Loading...
Owner options
Explore your selling options
What's special
Welcome to 248 West Bend Drive! Pride in ownership is gleaming throughout this 4 bedroom/2.5 bath colonial. Tastefully updated and well cared for with a highly desired Cul-De-Sac location in the heart of Greece. Beautiful custom kitchen w/ tile backsplash, quartz counters and stainless appliances (Negotiable). Primary bedroom suite includes full bathroom & walk in closet. Deck overlooks the spacious back yard. Partially finished walk out basement provides potential for more living space, 5th bedroom or in law. Showings begin Wednesday, August 14th @ 9am. Offers due Sunday, August 18th @ 6pm.
Zillow last checked: 8 hours ago
Listing updated: October 18, 2024 at 05:17pm
Listed by:
Michael D Lee 585-749-2165,
WCI Realty
Bought with:
Amy L. Conner, 10491206980
Empire Realty Group
Source: NYSAMLSs,MLS#: R1558305 Originating MLS: Rochester
Originating MLS: Rochester
Facts & features
Interior
Bedrooms & bathrooms
- Bedrooms: 4
- Bathrooms: 3
- Full bathrooms: 2
- 1/2 bathrooms: 1
- Main level bathrooms: 1
Heating
- Gas, Forced Air
Cooling
- Central Air
Appliances
- Included: Appliances Negotiable, Dryer, Dishwasher, Gas Oven, Gas Range, Gas Water Heater, Microwave, Refrigerator, Washer
- Laundry: In Basement
Features
- Ceiling Fan(s), Separate/Formal Dining Room, Entrance Foyer, Separate/Formal Living Room, Hot Tub/Spa, Kitchen Island, Quartz Counters, Sliding Glass Door(s), Bath in Primary Bedroom
- Flooring: Carpet, Hardwood, Laminate, Luxury Vinyl, Tile, Varies
- Doors: Sliding Doors
- Windows: Thermal Windows
- Basement: Full,Finished,Walk-Out Access,Sump Pump
- Has fireplace: No
Interior area
- Total structure area: 1,824
- Total interior livable area: 1,824 sqft
Property
Parking
- Total spaces: 2
- Parking features: Attached, Garage, Driveway, Garage Door Opener
- Attached garage spaces: 2
Features
- Levels: Two
- Stories: 2
- Patio & porch: Deck, Open, Patio, Porch
- Exterior features: Blacktop Driveway, Deck, Hot Tub/Spa, Patio
- Has spa: Yes
- Spa features: Hot Tub
Lot
- Size: 0.30 Acres
- Dimensions: 52 x 203
- Features: Cul-De-Sac, Residential Lot
Details
- Additional structures: Shed(s), Storage
- Parcel number: 2628000450200002057000
- Special conditions: Standard
Construction
Type & style
- Home type: SingleFamily
- Architectural style: Colonial,Two Story
- Property subtype: Single Family Residence
Materials
- Vinyl Siding, Copper Plumbing
- Foundation: Block
- Roof: Asphalt,Shingle
Condition
- Resale
- Year built: 1983
Utilities & green energy
- Electric: Circuit Breakers
- Sewer: Connected
- Water: Connected, Public
- Utilities for property: High Speed Internet Available, Sewer Connected, Water Connected
Community & neighborhood
Location
- Region: Rochester
- Subdivision: West Crk Manor Sec 03
Other
Other facts
- Listing terms: Cash,Conventional,FHA,USDA Loan,VA Loan
Price history
| Date | Event | Price |
|---|---|---|
| 10/18/2024 | Sold | $370,000+37.1%$203/sqft |
Source: | ||
| 8/20/2024 | Pending sale | $269,900$148/sqft |
Source: | ||
| 8/12/2024 | Listed for sale | $269,900$148/sqft |
Source: | ||
Public tax history
| Year | Property taxes | Tax assessment |
|---|---|---|
| 2024 | -- | $186,400 |
| 2023 | -- | $186,400 +8.4% |
| 2022 | -- | $172,000 |
Find assessor info on the county website
Neighborhood: 14612
Nearby schools
GreatSchools rating
- 6/10Paddy Hill Elementary SchoolGrades: K-5Distance: 1.5 mi
- 5/10Arcadia Middle SchoolGrades: 6-8Distance: 1.2 mi
- 6/10Arcadia High SchoolGrades: 9-12Distance: 1.3 mi
Schools provided by the listing agent
- District: Greece
Source: NYSAMLSs. This data may not be complete. We recommend contacting the local school district to confirm school assignments for this home.
