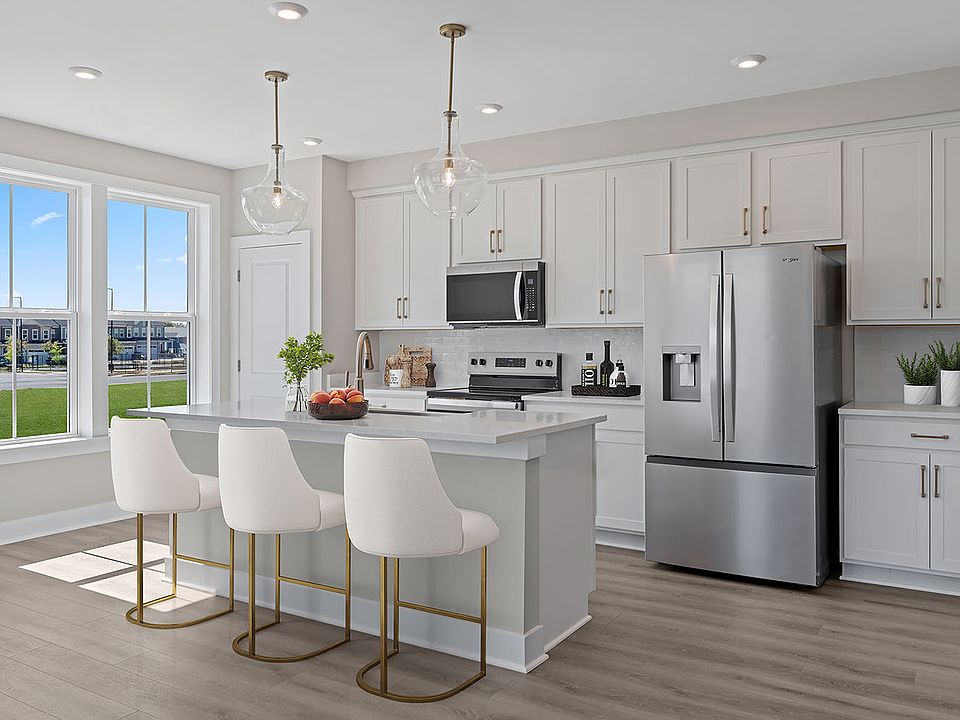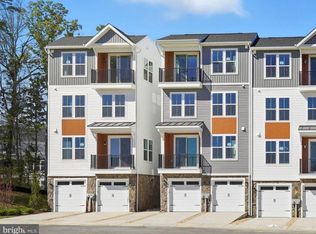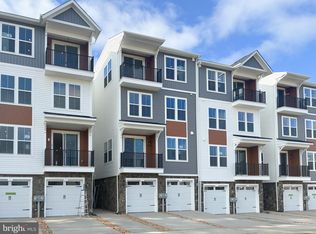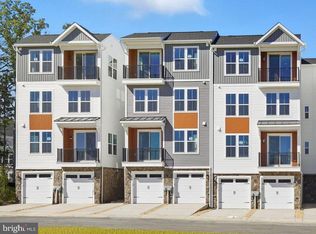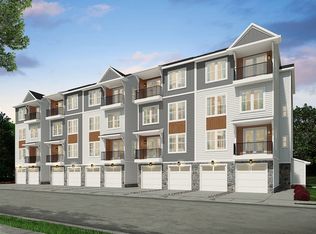248 Violet Way #1, Stafford, VA 22554
What's special
- 131 days |
- 593 |
- 17 |
Zillow last checked: 8 hours ago
Listing updated: December 05, 2025 at 08:47am
Elizabeth Ellis 703-987-3060,
Brookfield Mid-Atlantic Brokerage, LLC
Travel times
Schedule tour
Select your preferred tour type — either in-person or real-time video tour — then discuss available options with the builder representative you're connected with.
Facts & features
Interior
Bedrooms & bathrooms
- Bedrooms: 3
- Bathrooms: 3
- Full bathrooms: 2
- 1/2 bathrooms: 1
- Main level bathrooms: 2
- Main level bedrooms: 1
Heating
- Central, Electric
Cooling
- Central Air, Electric
Appliances
- Included: Refrigerator, Stainless Steel Appliance(s), Electric Water Heater
- Laundry: Hookup
Features
- Elevator, Upgraded Countertops
- Has basement: No
- Has fireplace: No
Interior area
- Total structure area: 2,038
- Total interior livable area: 2,038 sqft
- Finished area above ground: 2,038
Video & virtual tour
Property
Parking
- Total spaces: 1
- Parking features: Garage Faces Front, Attached
- Attached garage spaces: 1
Accessibility
- Accessibility features: Accessible Elevator Installed
Features
- Levels: Three
- Stories: 3
- Patio & porch: Patio, Porch
- Pool features: Community
- Has view: Yes
- View description: Trees/Woods
Lot
- Features: Corner Lot/Unit
Details
- Additional structures: Above Grade
- Parcel number: NO TAX RECORD
- Zoning: R
- Special conditions: Standard
Construction
Type & style
- Home type: Townhouse
- Architectural style: Craftsman
- Property subtype: Townhouse
Materials
- Vinyl Siding
- Foundation: Slab
- Roof: Fiberglass
Condition
- Excellent
- New construction: Yes
- Year built: 2025
Details
- Builder model: AMBER
- Builder name: Brookfield Residential
Utilities & green energy
- Sewer: Public Sewer
- Water: Public
Community & HOA
Community
- Senior community: Yes
- Subdivision: 55+ Lifestyle at Cascades at Embrey Mill
HOA
- Has HOA: Yes
- Amenities included: Bike Trail, Clubhouse, Fitness Center, Jogging Path, Picnic Area, Pool, Tennis Court(s), Other
- Services included: Common Area Maintenance, Trash, Road Maintenance, Maintenance Grounds, Snow Removal, Maintenance Structure
- HOA fee: $140 monthly
- Condo and coop fee: $240 monthly
Location
- Region: Stafford
Financial & listing details
- Price per square foot: $196/sqft
- Date on market: 8/1/2025
- Listing agreement: Exclusive Agency
- Ownership: Condominium
About the community
Source: Brookfield Residential
4 homes in this community
Available homes
| Listing | Price | Bed / bath | Status |
|---|---|---|---|
Current home: 248 Violet Way #1 | $399,990 | 3 bed / 3 bath | Available |
| 246 Violet Way #1 | $399,990 | 3 bed / 3 bath | Available |
| 246 Violet Way #2 | $474,990 | 3 bed / 3 bath | Available |
| 242 Violet Way #1 | $399,990 | 3 bed / 3 bath | Pending |
Source: Brookfield Residential
Contact builder

By pressing Contact builder, you agree that Zillow Group and other real estate professionals may call/text you about your inquiry, which may involve use of automated means and prerecorded/artificial voices and applies even if you are registered on a national or state Do Not Call list. You don't need to consent as a condition of buying any property, goods, or services. Message/data rates may apply. You also agree to our Terms of Use.
Learn how to advertise your homesEstimated market value
$400,300
$380,000 - $420,000
Not available
Price history
| Date | Event | Price |
|---|---|---|
| 12/5/2025 | Price change | $399,990-15.8%$196/sqft |
Source: | ||
| 10/18/2025 | Price change | $474,990-4%$233/sqft |
Source: | ||
| 10/15/2025 | Price change | $494,990-0.1%$243/sqft |
Source: | ||
| 8/14/2025 | Price change | $495,490-2.8%$243/sqft |
Source: | ||
| 5/24/2025 | Listed for sale | $509,990+3.6%$250/sqft |
Source: | ||
Public tax history
Monthly payment
Neighborhood: 22554
Nearby schools
GreatSchools rating
- 3/10Park Ridge Elementary SchoolGrades: K-5Distance: 1.2 mi
- 4/10H.H. Poole Middle SchoolGrades: 6-8Distance: 0.4 mi
- 6/10Colonial Forge High SchoolGrades: 9-12Distance: 1.9 mi
Schools provided by the MLS
- District: Stafford County Public Schools
Source: Bright MLS. This data may not be complete. We recommend contacting the local school district to confirm school assignments for this home.
