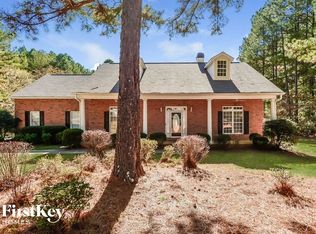Closed
$349,900
248 Valley Way, Hampton, GA 30228
3beds
2,042sqft
Single Family Residence
Built in 1997
-- sqft lot
$346,400 Zestimate®
$171/sqft
$2,293 Estimated rent
Home value
$346,400
$312,000 - $388,000
$2,293/mo
Zestimate® history
Loading...
Owner options
Explore your selling options
What's special
Back on the Market at no fault of the seller. This Spacious 3-Bedroom, 2-Bath Home with split Bedroom plan on 1 plus acres with a spacious Backyard. Welcome to this beautifully designed 3-bedroom, 2-bath home, thoughtfully arranged with a split bedroom plan for optimal privacy. Built on a sturdy slab foundation, the home boasts high ceilings that create a bright and airy ambiance throughout. The kitchen features abundant cabinetry and providing ample storage space for all your culinary needs. At the back of the house, a cozy sunroom invites you to relax and enjoy views of the expansive backyard. Step outside to discover a large, fenced-in backyard that's truly a gardener's dream. The plowed area is ready for planting, complemented by established blueberry bushes that promise fresh, homegrown delights, plus convenient storage shed provides the perfect place to keep all your yard tools neatly organized. This home offers the perfect blend of comfort, functionality, and outdoor living-ideal for those who value both indoor charm and outdoor space. Rocky Creek Elementary and Hampton Middle school is .05 miles Hampton High School is.06 miles. 75 Interstate is 5.5 miles from this property. Preferably close with Weissman in Mcdonough.
Zillow last checked: 8 hours ago
Listing updated: June 25, 2025 at 12:00pm
Listed by:
Joyce Vandiver 6783739990,
Southern Classic Realtors
Bought with:
Lekeisha Williams, 418244
Redfin Corporation
Source: GAMLS,MLS#: 10490219
Facts & features
Interior
Bedrooms & bathrooms
- Bedrooms: 3
- Bathrooms: 2
- Full bathrooms: 2
- Main level bathrooms: 2
- Main level bedrooms: 3
Heating
- Central
Cooling
- Ceiling Fan(s), Central Air
Appliances
- Included: Dishwasher, Gas Water Heater, Microwave, Oven/Range (Combo), Refrigerator
- Laundry: Common Area
Features
- Bookcases, High Ceilings, Separate Shower, Soaking Tub, Split Bedroom Plan, Vaulted Ceiling(s), Walk-In Closet(s)
- Flooring: Carpet, Hardwood, Vinyl
- Basement: None
- Attic: Pull Down Stairs
- Number of fireplaces: 1
- Fireplace features: Gas Log
Interior area
- Total structure area: 2,042
- Total interior livable area: 2,042 sqft
- Finished area above ground: 2,042
- Finished area below ground: 0
Property
Parking
- Parking features: Garage, Garage Door Opener
- Has garage: Yes
Features
- Levels: One
- Stories: 1
- Fencing: Back Yard
Lot
- Features: Level
Details
- Parcel number: 040A01038000
Construction
Type & style
- Home type: SingleFamily
- Architectural style: Brick Front,Ranch
- Property subtype: Single Family Residence
Materials
- Brick, Vinyl Siding
- Roof: Composition
Condition
- Resale
- New construction: No
- Year built: 1997
Utilities & green energy
- Sewer: Septic Tank
- Water: Public
- Utilities for property: Electricity Available, Phone Available, Sewer Available, Sewer Connected, Underground Utilities, Water Available
Community & neighborhood
Community
- Community features: None
Location
- Region: Hampton
- Subdivision: Turner Creek
Other
Other facts
- Listing agreement: Exclusive Right To Sell
Price history
| Date | Event | Price |
|---|---|---|
| 6/25/2025 | Sold | $349,900$171/sqft |
Source: | ||
| 6/23/2025 | Pending sale | $349,900$171/sqft |
Source: | ||
| 6/10/2025 | Price change | $349,900-2.8%$171/sqft |
Source: | ||
| 6/3/2025 | Listed for sale | $359,900$176/sqft |
Source: | ||
| 4/7/2025 | Pending sale | $359,900$176/sqft |
Source: | ||
Public tax history
| Year | Property taxes | Tax assessment |
|---|---|---|
| 2024 | $3,802 +16.3% | $126,640 +2.2% |
| 2023 | $3,269 -0.8% | $123,880 +19.6% |
| 2022 | $3,294 +14.4% | $103,560 +20.4% |
Find assessor info on the county website
Neighborhood: 30228
Nearby schools
GreatSchools rating
- 5/10Rocky Creek Elementary SchoolGrades: PK-5Distance: 0.5 mi
- 4/10Hampton Middle SchoolGrades: 6-8Distance: 0.5 mi
- 4/10Hampton High SchoolGrades: 9-12Distance: 0.6 mi
Schools provided by the listing agent
- Elementary: Rocky Creek
- Middle: Hampton
- High: Wade Hampton
Source: GAMLS. This data may not be complete. We recommend contacting the local school district to confirm school assignments for this home.
Get a cash offer in 3 minutes
Find out how much your home could sell for in as little as 3 minutes with a no-obligation cash offer.
Estimated market value$346,400
Get a cash offer in 3 minutes
Find out how much your home could sell for in as little as 3 minutes with a no-obligation cash offer.
Estimated market value
$346,400
