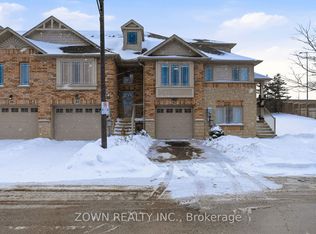FULLY FINISHED! This great family home has 3 bedrooms and 4 bathrooms and is ready to move into! Over 2500 square feet of living space! Updated kitchen with quartz counters, stainless steel appliances, oversized island for entertaining. Main floor with hardwood flooring and heated kitchen floors. Gas fireplace on the main level. Large master bedroom with ensuite and walk in closet. 2 more good size bedrooms for the kids and another full bathroom. Bedroom level laundry room! The fully finished basement has a fantastic feature wall with built in shelving and modern fireplace. The basement has plenty of storage and extra space for a play area or office area. The basement has another full bathroom. The private backyard has a concrete patio area and hot tub and large shed. Most windows updated. Double garage with inside entry and parking for 4 cars in the driveway. This home is literally 3 right turns to the Red Hill Pkwy/Linc for easy access to major HWYS. Close to great schools, parks, trails, shopping, medical offices and all amenities! Shingles (2018). Washer and Dryer (2020). Just move in! RSA.
This property is off market, which means it's not currently listed for sale or rent on Zillow. This may be different from what's available on other websites or public sources.
