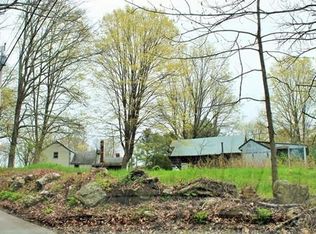This property is eligible under the Freddie Mac First Look Initiative through 4/28/2019.Acceptedoffers and Inspections are subject to ratified contracts All Contracts must be returnedwithin 48 Hrs with no changes. Proof of funds from last 15 days to accy offer. 1980s Raised ranch on a very nice private lot near Charlton town line/Dresser Hill. Nice open Kitchen/dining room space. 3 bedrooms plus office in lower level as well as extra 1/2 bath. Property is extremely dated and worn. Needs complete interior rehab. May go conventional, but wont qualify for FHA/VA/USDA financing due to condition. Passing Title V, seller installed new roof March 2019.
This property is off market, which means it's not currently listed for sale or rent on Zillow. This may be different from what's available on other websites or public sources.
