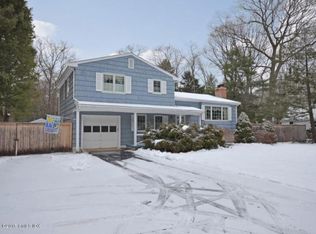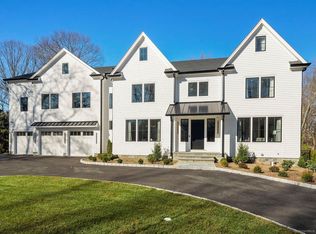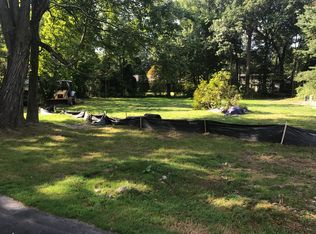Sold for $1,430,000 on 08/01/24
$1,430,000
248 Tokeneke Road, Darien, CT 06820
4beds
1,999sqft
Single Family Residence
Built in 1953
0.51 Acres Lot
$1,549,100 Zestimate®
$715/sqft
$6,428 Estimated rent
Home value
$1,549,100
$1.38M - $1.73M
$6,428/mo
Zestimate® history
Loading...
Owner options
Explore your selling options
What's special
Charming, turn-key, 4 BR, 2 BTH cape, located in the highly sought-after Tokeneke School District in Darien, CT. Tucked away from the street, this cozy home sits on a level, dry, 1/2 acre (.51) lot, with a fully fenced-in yard, offering both privacy and limitless potential for expansion. A circular driveway provides easy access and ample parking for multiple vehicles. With 2 BRs and a bath on equally the upper and lower floors, as well as a versatile fifth room on the second level, this home effortlessly caters to your specific needs, whether it be an office, nursery, den. The first floor boasts an airy and open plan, allowing for flexibility in arranging furniture to suit your lifestyle. Large French doors in the dining area invite natural light to bathe the area. The remodeled kitchen, complete with a breakfast counter, is perfect for entertaining and socializing while preparing meals. A mudroom from the garage houses the laundry area and an extra, new refrigerator, which is included. From here, the spacious deck can be accessed, to enjoy the large outdoor deck and appreciate the privacy and seclusion of the backyard. Totally painted inside, refinished hardwood floors, updated bathrooms, newly installed air conditioning, fireplace in the living room, new windows in garage and mudroom, etc. make this move-in ready house a very appealing offering. There is additional storage/play space over the garage, accessible via pull-down stairs. A 4 ft crawl basement is reached from inside the house. Convenient to school, major transportation, shopping, beaches, and less than a mile from the Corbin District in the heart of downtown Darien. Please note that the new taxes are for July 1, 2024 through June 30, 2025.
Zillow last checked: 8 hours ago
Listing updated: July 23, 2025 at 11:25pm
Listed by:
Ingrid Hess 203-722-2111,
Compass Connecticut, LLC 203-423-3100
Bought with:
Ying Gao, REB.0793708
Golden Heights LLC
Source: Smart MLS,MLS#: 24024809
Facts & features
Interior
Bedrooms & bathrooms
- Bedrooms: 4
- Bathrooms: 2
- Full bathrooms: 2
Primary bedroom
- Level: Upper
- Area: 252 Square Feet
- Dimensions: 14 x 18
Bedroom
- Level: Main
- Area: 132 Square Feet
- Dimensions: 11 x 12
Bedroom
- Level: Main
- Area: 110 Square Feet
- Dimensions: 10 x 11
Bedroom
- Level: Upper
- Area: 108 Square Feet
- Dimensions: 9 x 12
Dining room
- Features: French Doors, Hardwood Floor
- Level: Main
- Area: 132 Square Feet
- Dimensions: 11 x 12
Kitchen
- Features: Remodeled, Breakfast Bar, Built-in Features, Granite Counters, Dining Area, Hardwood Floor
- Level: Main
- Area: 143 Square Feet
- Dimensions: 11 x 13
Living room
- Features: Fireplace, Hardwood Floor
- Level: Main
- Area: 187 Square Feet
- Dimensions: 11 x 17
Study
- Features: Bookcases
- Level: Upper
- Area: 108 Square Feet
- Dimensions: 9 x 12
Heating
- Baseboard, Radiator, Oil
Cooling
- Ductless
Appliances
- Included: Oven/Range, Microwave, Refrigerator, Dishwasher, Washer, Dryer, Water Heater
- Laundry: Main Level
Features
- Open Floorplan
- Doors: Storm Door(s)
- Windows: Storm Window(s)
- Basement: Crawl Space,Unfinished
- Attic: Storage,Finished,Floored,Pull Down Stairs
- Number of fireplaces: 1
Interior area
- Total structure area: 1,999
- Total interior livable area: 1,999 sqft
- Finished area above ground: 1,999
Property
Parking
- Total spaces: 10
- Parking features: Attached, Paved, Garage Door Opener
- Attached garage spaces: 1
Features
- Patio & porch: Porch, Deck
- Exterior features: Sidewalk, Rain Gutters
- Fencing: Wood
- Waterfront features: Beach Access
Lot
- Size: 0.51 Acres
- Features: Few Trees, Wooded, Dry, Level
Details
- Parcel number: 106443
- Zoning: R-1/2
Construction
Type & style
- Home type: SingleFamily
- Architectural style: Cape Cod
- Property subtype: Single Family Residence
Materials
- Vinyl Siding
- Foundation: Block
- Roof: Asphalt
Condition
- New construction: No
- Year built: 1953
Utilities & green energy
- Sewer: Public Sewer
- Water: Public
- Utilities for property: Cable Available
Green energy
- Energy efficient items: Doors, Windows
Community & neighborhood
Community
- Community features: Health Club, Library, Medical Facilities, Park
Location
- Region: Darien
Price history
| Date | Event | Price |
|---|---|---|
| 8/1/2024 | Sold | $1,430,000+2.5%$715/sqft |
Source: | ||
| 7/3/2024 | Pending sale | $1,395,000$698/sqft |
Source: | ||
| 6/12/2024 | Listed for sale | $1,395,000+329.2%$698/sqft |
Source: | ||
| 11/22/1996 | Sold | $325,000$163/sqft |
Source: | ||
Public tax history
| Year | Property taxes | Tax assessment |
|---|---|---|
| 2025 | $10,650 +5.4% | $687,960 |
| 2024 | $10,106 +6.5% | $687,960 +27.7% |
| 2023 | $9,489 +2.2% | $538,860 |
Find assessor info on the county website
Neighborhood: Tokeneke
Nearby schools
GreatSchools rating
- 8/10Tokeneke Elementary SchoolGrades: PK-5Distance: 0.4 mi
- 9/10Middlesex Middle SchoolGrades: 6-8Distance: 2.4 mi
- 10/10Darien High SchoolGrades: 9-12Distance: 2.1 mi
Schools provided by the listing agent
- Elementary: Tokeneke
- Middle: Middlesex Middle School
- High: Darien
Source: Smart MLS. This data may not be complete. We recommend contacting the local school district to confirm school assignments for this home.

Get pre-qualified for a loan
At Zillow Home Loans, we can pre-qualify you in as little as 5 minutes with no impact to your credit score.An equal housing lender. NMLS #10287.
Sell for more on Zillow
Get a free Zillow Showcase℠ listing and you could sell for .
$1,549,100
2% more+ $30,982
With Zillow Showcase(estimated)
$1,580,082

