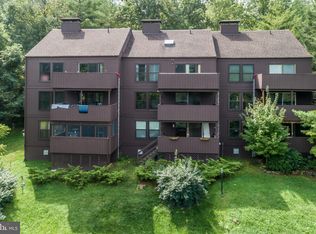Very nice end unit. Laminate flooring in the kitchen. New paint through out the inside. Comes furnished. New windows and HVAC Sliding Glass door and Carpet replaced in 2010.
This property is off market, which means it's not currently listed for sale or rent on Zillow. This may be different from what's available on other websites or public sources.
