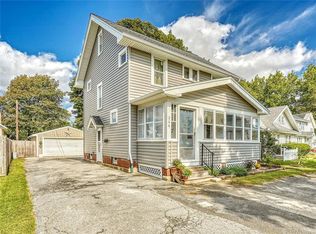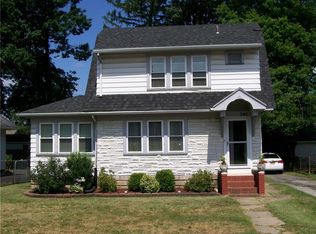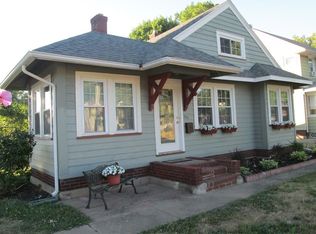Welcome to 248 Stone Road! This charming home features hardwood floors throughout. An open floor plan offers space for a formal dining room that opens to the living room with a gas fireplace to keep you toasty warm on cool evenings. The bathroom features a no-step shower. All of the appliances are included. The enclosed porch offers a serine place to relax and unwind. The driveway was re-sealed and does have a turn around space in the back. The garage has its own electric service, (you will see the panel box in the basement). Greenlight internet is here at this home offering fiber optic internet! This home awaits your personal touches. All offers due 10/9/22 at 5pm.
This property is off market, which means it's not currently listed for sale or rent on Zillow. This may be different from what's available on other websites or public sources.


