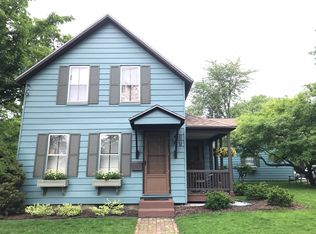Closed
Listed by:
Marla Woulf,
Pursuit Real Estate 802-735-7127
Bought with: RE/MAX North Professionals - Burlington
$533,500
248 Staniford Road, Burlington, VT 05408
3beds
1,391sqft
Single Family Residence
Built in 1946
9,583.2 Square Feet Lot
$573,400 Zestimate®
$384/sqft
$3,068 Estimated rent
Home value
$573,400
$545,000 - $602,000
$3,068/mo
Zestimate® history
Loading...
Owner options
Explore your selling options
What's special
Open House: Saturday, 12/2 from 1-3. TIMELESS CHARM! This cherished Colonial was built in 1946 and seamlessly blends character and modern comfort. Convenience meets community in this NNE location - walking/biking distance to the Burlington Bike Path, schools, playgrounds, beaches, and even a dog park. With 3 bedrooms and 1.5 baths, this home has been lovingly updated adding tremendous value: newer natural gas furnace, roof and gutters, vinyl windows & siding, repointed chimney/liner with wood burning insert, and updated electrical wiring in the living room and second floor. The main floor has a large living room with tons of windows and cozy wood burning insert, spacious kitchen with space to eat-in, a large dining room and half bath with access to the garage. Upstairs are 3 generously sized bedrooms with refinished hardwood floors, and a beautifully updated full bath. Plenty of storage in the single car garage or basement. Beyond the charming interiors, step outside to a level lot offering ample space for outdoor games and activities and 2 sheds. The back deck beckons for entertaining, providing a perfect spot to relax and enjoy the fresh air. Located in the sought-after new north end of Burlington, this home offers easy access to the scenic Burlington bike path, making it a haven for outdoor enthusiasts. This home captures the essence of a bygone era while embracing the needs of contemporary living. CUFSH - U/C. Showings begin Friday, 12/1.
Zillow last checked: 8 hours ago
Listing updated: January 18, 2024 at 08:37am
Listed by:
Marla Woulf,
Pursuit Real Estate 802-735-7127
Bought with:
Matt Hurlburt
RE/MAX North Professionals - Burlington
Source: PrimeMLS,MLS#: 4978856
Facts & features
Interior
Bedrooms & bathrooms
- Bedrooms: 3
- Bathrooms: 2
- Full bathrooms: 1
- 1/2 bathrooms: 1
Heating
- Natural Gas, Forced Air
Cooling
- None
Appliances
- Included: Dishwasher, Dryer, Refrigerator, Washer, Gas Stove, Natural Gas Water Heater
Features
- Flooring: Laminate, Tile, Wood
- Basement: Storage Space,Basement Stairs,Interior Entry
Interior area
- Total structure area: 1,999
- Total interior livable area: 1,391 sqft
- Finished area above ground: 1,391
- Finished area below ground: 0
Property
Parking
- Total spaces: 1
- Parking features: Paved, Direct Entry, Attached
- Garage spaces: 1
Features
- Levels: Two
- Stories: 2
- Exterior features: Deck, Shed, Storage
- Fencing: Partial
Lot
- Size: 9,583 sqft
- Features: Level, Trail/Near Trail
Details
- Parcel number: 11403511812
- Zoning description: res
Construction
Type & style
- Home type: SingleFamily
- Architectural style: Colonial
- Property subtype: Single Family Residence
Materials
- Wood Frame, Vinyl Exterior
- Foundation: Concrete
- Roof: Shingle
Condition
- New construction: No
- Year built: 1946
Utilities & green energy
- Electric: Circuit Breakers
- Sewer: Public Sewer
- Utilities for property: Cable at Site
Community & neighborhood
Security
- Security features: Smoke Detector(s)
Location
- Region: Burlington
Other
Other facts
- Road surface type: Paved
Price history
| Date | Event | Price |
|---|---|---|
| 1/17/2024 | Sold | $533,500+12.3%$384/sqft |
Source: | ||
| 12/6/2023 | Contingent | $475,000$341/sqft |
Source: | ||
| 11/29/2023 | Listed for sale | $475,000+286.2%$341/sqft |
Source: | ||
| 1/28/1999 | Sold | $123,000$88/sqft |
Source: Public Record Report a problem | ||
Public tax history
| Year | Property taxes | Tax assessment |
|---|---|---|
| 2024 | -- | $328,200 |
| 2023 | -- | $328,200 |
| 2022 | -- | $328,200 |
Find assessor info on the county website
Neighborhood: 05408
Nearby schools
GreatSchools rating
- 4/10J. J. Flynn SchoolGrades: PK-5Distance: 0.6 mi
- 5/10Lyman C. Hunt Middle SchoolGrades: 6-8Distance: 0.6 mi
- 7/10Burlington Senior High SchoolGrades: 9-12Distance: 1.5 mi
Schools provided by the listing agent
- High: Burlington High School
- District: Burlington School District
Source: PrimeMLS. This data may not be complete. We recommend contacting the local school district to confirm school assignments for this home.
Get pre-qualified for a loan
At Zillow Home Loans, we can pre-qualify you in as little as 5 minutes with no impact to your credit score.An equal housing lender. NMLS #10287.
