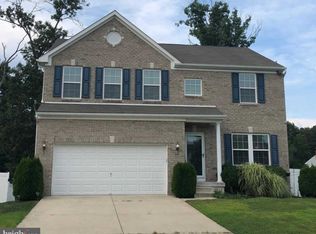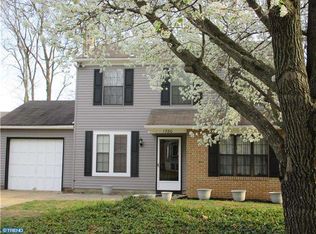Sold for $485,000 on 05/30/24
$485,000
248 Staggerbush Rd, Williamstown, NJ 08094
3beds
1,920sqft
Single Family Residence
Built in 2012
0.25 Acres Lot
$515,400 Zestimate®
$253/sqft
$3,277 Estimated rent
Home value
$515,400
$479,000 - $557,000
$3,277/mo
Zestimate® history
Loading...
Owner options
Explore your selling options
What's special
Welcome home to 248 Staggerbush Rd. in the desirable Carriage Glen section of Williamstown! When you walk in, you are immediately greeted with a feeling of warmth from all of the neutral finishes and natural light. The main floor features a half bath and mudroom that leads to the 2 car garage. The open concept living room and kitchen are great for hanging out and entertaining. The eat in kitchen features a walk in pantry, granite countertops and stainless steel appliances. Off of the kitchen is a nook that's perfect for a sitting area or dining room table. Sliding doors lead out the fully fenced in backyard with a gorgeous patio. Upstairs you will find 3 generous sized bedrooms and the primary features a walk in closet and it's own bathroom. For your convenience, you'll also find the laundry room so you don't have to haul your clothes up and down the stairs. Head down to the basement which is partially finished and the unfinished section leaves plenty of room for storage. This home is contingent on the sellers finding suitable housing.
Zillow last checked: 8 hours ago
Listing updated: May 30, 2024 at 09:50am
Listed by:
Suzanne Simons 856-278-6966,
Real Broker, LLC
Bought with:
Ryan Miller, 2189566
EXP Realty, LLC
Source: Bright MLS,MLS#: NJGL2040360
Facts & features
Interior
Bedrooms & bathrooms
- Bedrooms: 3
- Bathrooms: 3
- Full bathrooms: 2
- 1/2 bathrooms: 1
- Main level bathrooms: 1
Basement
- Area: 0
Heating
- Forced Air, Natural Gas
Cooling
- Central Air, Natural Gas
Appliances
- Included: Self Cleaning Oven, Disposal, Gas Water Heater
- Laundry: Upper Level, Laundry Room
Features
- Primary Bath(s), Butlers Pantry, Ceiling Fan(s), Eat-in Kitchen, 9'+ Ceilings
- Basement: Full,Partially Finished
- Has fireplace: No
Interior area
- Total structure area: 1,920
- Total interior livable area: 1,920 sqft
- Finished area above ground: 1,920
- Finished area below ground: 0
Property
Parking
- Total spaces: 2
- Parking features: Garage Faces Front, Driveway, Attached
- Attached garage spaces: 2
- Has uncovered spaces: Yes
Accessibility
- Accessibility features: None
Features
- Levels: Two
- Stories: 2
- Patio & porch: Patio
- Exterior features: Sidewalks, Street Lights, Lawn Sprinkler, Lighting
- Pool features: None
- Fencing: Vinyl
Lot
- Size: 0.25 Acres
- Dimensions: 75.00 x 145.00
- Features: Front Yard, Rear Yard, SideYard(s)
Details
- Additional structures: Above Grade, Below Grade
- Parcel number: 1100103010100037
- Zoning: RES
- Special conditions: Standard
Construction
Type & style
- Home type: SingleFamily
- Architectural style: Colonial
- Property subtype: Single Family Residence
Materials
- Vinyl Siding, Stone
- Foundation: Concrete Perimeter
- Roof: Pitched,Shingle
Condition
- Very Good,Excellent,Good
- New construction: No
- Year built: 2012
Details
- Builder model: SIENNA
- Builder name: RYAN HOMES
Utilities & green energy
- Electric: Underground
- Sewer: Public Sewer
- Water: Public
- Utilities for property: Cable Connected
Community & neighborhood
Location
- Region: Williamstown
- Subdivision: Carriage Glen
- Municipality: MONROE TWP
Other
Other facts
- Listing agreement: Exclusive Right To Sell
- Listing terms: Conventional,VA Loan,FHA 203(b),Cash
- Ownership: Fee Simple
Price history
| Date | Event | Price |
|---|---|---|
| 5/30/2024 | Sold | $485,000+4.3%$253/sqft |
Source: | ||
| 4/6/2024 | Pending sale | $465,000$242/sqft |
Source: | ||
| 4/2/2024 | Contingent | $465,000$242/sqft |
Source: | ||
| 3/22/2024 | Listed for sale | $465,000+80.6%$242/sqft |
Source: | ||
| 11/15/2017 | Sold | $257,500+3%$134/sqft |
Source: Public Record Report a problem | ||
Public tax history
| Year | Property taxes | Tax assessment |
|---|---|---|
| 2025 | $8,763 | $239,300 |
| 2024 | $8,763 +0.7% | $239,300 |
| 2023 | $8,699 +0.5% | $239,300 |
Find assessor info on the county website
Neighborhood: 08094
Nearby schools
GreatSchools rating
- 8/10Whitehall Elementary SchoolGrades: PK-4Distance: 1.8 mi
- 4/10Williamstown Middle SchoolGrades: 5-8Distance: 2.1 mi
- 4/10Williamstown High SchoolGrades: 9-12Distance: 2.4 mi
Schools provided by the listing agent
- District: Monroe Township
Source: Bright MLS. This data may not be complete. We recommend contacting the local school district to confirm school assignments for this home.

Get pre-qualified for a loan
At Zillow Home Loans, we can pre-qualify you in as little as 5 minutes with no impact to your credit score.An equal housing lender. NMLS #10287.
Sell for more on Zillow
Get a free Zillow Showcase℠ listing and you could sell for .
$515,400
2% more+ $10,308
With Zillow Showcase(estimated)
$525,708
