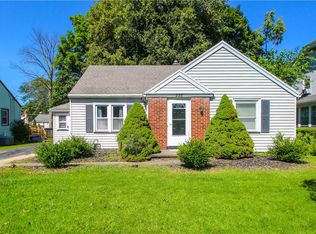OPEN SATURDAY 6/9/18 & SUNDAY 6/10/18 from 11-2. Lovingly Maintained and Cared for by the Original Owner! 3 Bedroom, 1 Full Bath Cape Cod is Ready for the New Owner's Updating! Hardwood Floors, Large Eat-in Kitchen, Updated Full Bath, Freshly Painted and Carpeted 2nd Floor Master Bedroom with 2 Additional First Floor Bedrooms! Large Living Room with Front Picture Window, Entry Foyer with Guest Closet and Basement with Built-in Storage Shelves. All Appliances Included! Inviting Backyard and 2+ Car Garage with Electric and Opener! Sidewalks and Streetlights lead you to Netsins for an Ice Cream! Steps to All Eastside Amenities and Activities! This is a Greenlight Neighborhood! Don't wait, this should find a new owner quickly!
This property is off market, which means it's not currently listed for sale or rent on Zillow. This may be different from what's available on other websites or public sources.
