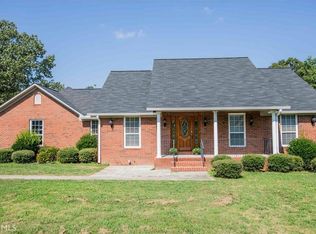Beautiful all brick home on almost 7 acres but close to everything!! 4 Bedroom 3 full baths. Master on main with hardwoods and 2 closets! Two additional bedrooms on main (also with hardwood floors) share a full bath and a secluded loft room up with a full bath. Fenced back yard. 2 Car attached garage. Home becomes available July 24th. Tenant is responsible for proper lawn maintenance. NON SMOKING HOME, no exceptions. Pets are welcome and come with a $200 per pet one time fee (not a deposit, a non-refundable fee). Looking for a responsible family who will take care of the home like it is their own.
This property is off market, which means it's not currently listed for sale or rent on Zillow. This may be different from what's available on other websites or public sources.
