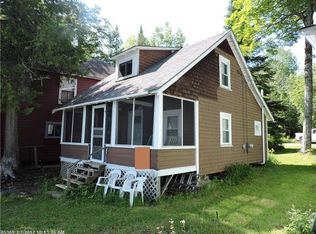Closed
$465,000
248 Shore Road S, Dover-Foxcroft, ME 04426
3beds
1,168sqft
Single Family Residence
Built in 2004
0.27 Acres Lot
$456,300 Zestimate®
$398/sqft
$1,956 Estimated rent
Home value
$456,300
$433,000 - $479,000
$1,956/mo
Zestimate® history
Loading...
Owner options
Explore your selling options
What's special
Experience unparalleled waterfront living at 248 Shore Road in South Dover-Foxcroft! This charming year-round cottage boasts one of the closest water frontages available—just 10 feet from the shore. Nestled in a peaceful cove with a docking system, this home is perfect for those who love to kayak, fish, or simply soak in the serene views. Inside, modern kitchen cabinets blend seamlessly with antique touches, including a stunning slate sink. The home features 3 bedrooms, 2 full bathrooms, plus a bonus bunk area for extra guests. The luxurious primary bath offers a spa-like retreat with a clawfoot soaking tub, custom basin sink on an antique base, and a skylight. Outside, the gorgeous gingerbread siding and newer roof showcase the meticulous maintenance of this property. A detached garage offers ample parking and potential for a guest space or workshop. Whether you're looking for a year-round home or a peaceful getaway, this lakeside gem is ready to welcome you!
Zillow last checked: 8 hours ago
Listing updated: July 16, 2025 at 06:57am
Listed by:
Realty of Maine
Bought with:
NextHome Experience
Source: Maine Listings,MLS#: 1617029
Facts & features
Interior
Bedrooms & bathrooms
- Bedrooms: 3
- Bathrooms: 2
- Full bathrooms: 2
Bedroom 1
- Level: First
Bedroom 2
- Level: Second
Bedroom 3
- Level: Second
Dining room
- Level: First
Kitchen
- Level: First
Living room
- Features: Heat Stove
- Level: First
Other
- Level: Second
Sunroom
- Features: Three-Season
- Level: First
Heating
- Direct Vent Furnace, Hot Water, Stove
Cooling
- Has cooling: Yes
Appliances
- Included: Dryer, Gas Range, Refrigerator, Washer
Features
- 1st Floor Bedroom, Bathtub, One-Floor Living, Shower, Storage
- Flooring: Laminate, Vinyl, Wood
- Windows: Low Emissivity Windows
- Basement: None,Crawl Space
- Has fireplace: No
Interior area
- Total structure area: 1,168
- Total interior livable area: 1,168 sqft
- Finished area above ground: 1,168
- Finished area below ground: 0
Property
Parking
- Total spaces: 1
- Parking features: Gravel, 1 - 4 Spaces, Detached, Storage
- Garage spaces: 1
Features
- Patio & porch: Deck, Porch
- Has view: Yes
- View description: Mountain(s), Scenic, Trees/Woods
- Body of water: Sebec Lake
- Frontage length: Waterfrontage: 57,Waterfrontage Owned: 57
Lot
- Size: 0.27 Acres
- Features: Near Public Beach, Rural, Level
Details
- Additional structures: Outbuilding
- Parcel number: DOVFM022L047
- Zoning: Residential
- Other equipment: Internet Access Available
Construction
Type & style
- Home type: SingleFamily
- Architectural style: Bungalow,Camp,Contemporary,Cottage,Other,Shingle
- Property subtype: Single Family Residence
Materials
- Other, Wood Frame, Shingle Siding, Wood Siding
- Foundation: Pillar/Post/Pier
- Roof: Shingle
Condition
- Year built: 2004
Utilities & green energy
- Electric: Circuit Breakers
- Water: Well
Community & neighborhood
Location
- Region: Dover Foxcroft
Other
Other facts
- Road surface type: Gravel, Dirt
Price history
| Date | Event | Price |
|---|---|---|
| 7/16/2025 | Sold | $465,000-2.1%$398/sqft |
Source: | ||
| 6/14/2025 | Pending sale | $475,000$407/sqft |
Source: | ||
| 5/26/2025 | Price change | $475,000-9.5%$407/sqft |
Source: | ||
| 3/26/2025 | Listed for sale | $525,000-4.5%$449/sqft |
Source: | ||
| 10/11/2024 | Listing removed | $550,000$471/sqft |
Source: | ||
Public tax history
| Year | Property taxes | Tax assessment |
|---|---|---|
| 2024 | $4,447 +6.5% | $261,600 +16.2% |
| 2023 | $4,177 +3.1% | $225,200 +11.2% |
| 2022 | $4,052 +6.5% | $202,600 +14.5% |
Find assessor info on the county website
Neighborhood: 04426
Nearby schools
GreatSchools rating
- 3/10Se Do Mo Cha Middle SchoolGrades: 5-8Distance: 4.2 mi
- 7/10Se Do Mo Cha Elementary SchoolGrades: PK-4Distance: 4.2 mi

Get pre-qualified for a loan
At Zillow Home Loans, we can pre-qualify you in as little as 5 minutes with no impact to your credit score.An equal housing lender. NMLS #10287.
