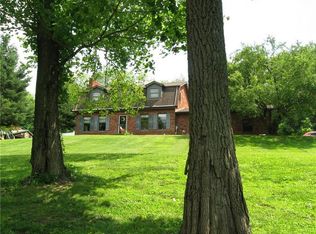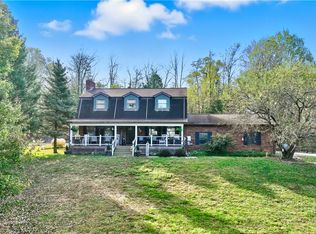Sold for $160,000 on 10/31/25
$160,000
248 Shaffer Rd N, Beaver Falls, PA 15010
3beds
1,147sqft
Single Family Residence
Built in 1900
0.97 Acres Lot
$161,800 Zestimate®
$139/sqft
$1,359 Estimated rent
Home value
$161,800
$134,000 - $196,000
$1,359/mo
Zestimate® history
Loading...
Owner options
Explore your selling options
What's special
Terrific opportunity to own a cool, serene home in the country! This 3 bedroom, home is a true dream! Large living room with crown moulding. Kitchen and dining area is light and bright and what view! There is a full bath on the main floor with a walk in shower and full bath with tub on second floor. New wall to wall carpeting upstairs. No worries about power outages with a wired in generator. Great views out the rear of home. Yard goes well beyond fence to pear trees, survey markers posted. Parking pad can be easily extended forward for more parking. You also have a detached garage with newer metal roof, storage and workshop below. There are 2 well kept porches for your outdoor entertainment, TV hookup ready! Frontage of property is 212', all the way beyond garage. You will think you are on vacation everyday living here!
Zillow last checked: 8 hours ago
Listing updated: October 31, 2025 at 12:36pm
Listed by:
Karen Morrow 724-933-6300,
RE/MAX SELECT REALTY
Bought with:
Mark Peterson, RS369808
REALTY ONE GROUP ULTIMATE
Source: WPMLS,MLS#: 1709263 Originating MLS: West Penn Multi-List
Originating MLS: West Penn Multi-List
Facts & features
Interior
Bedrooms & bathrooms
- Bedrooms: 3
- Bathrooms: 2
- Full bathrooms: 2
Primary bedroom
- Level: Main
- Dimensions: 12x12
Bedroom 2
- Level: Upper
- Dimensions: 15x14
Bedroom 3
- Level: Upper
- Dimensions: 16x9
Dining room
- Level: Main
- Dimensions: 10x10
Kitchen
- Level: Main
- Dimensions: 11x10
Living room
- Level: Main
- Dimensions: 24x14
Heating
- Forced Air, Oil
Cooling
- Central Air
Features
- Window Treatments
- Flooring: Laminate, Carpet
- Windows: Window Treatments
- Basement: Walk-Out Access
Interior area
- Total structure area: 1,147
- Total interior livable area: 1,147 sqft
Property
Parking
- Total spaces: 1
- Parking features: Detached, Garage, Garage Door Opener
- Has garage: Yes
Features
- Levels: One and One Half
- Stories: 1
Lot
- Size: 0.97 Acres
- Dimensions: 212 x 190 x 198 x 211
Construction
Type & style
- Home type: SingleFamily
- Property subtype: Single Family Residence
Materials
- Aluminum Siding
- Roof: Asphalt
Condition
- Resale
- Year built: 1900
Utilities & green energy
- Sewer: Septic Tank
- Water: Public
Community & neighborhood
Location
- Region: Beaver Falls
Price history
| Date | Event | Price |
|---|---|---|
| 10/31/2025 | Sold | $160,000+0.1%$139/sqft |
Source: | ||
| 10/31/2025 | Pending sale | $159,900$139/sqft |
Source: | ||
| 7/15/2025 | Contingent | $159,900$139/sqft |
Source: | ||
| 7/1/2025 | Listed for sale | $159,900-13.1%$139/sqft |
Source: | ||
| 6/25/2025 | Listing removed | $184,000$160/sqft |
Source: | ||
Public tax history
Tax history is unavailable.
Neighborhood: 15010
Nearby schools
GreatSchools rating
- 6/10Riverside El SchoolGrades: PK-5Distance: 4.7 mi
- 7/10Riverside MsGrades: 6-8Distance: 4.7 mi
- 5/10Riverside High SchoolGrades: 9-12Distance: 4.6 mi
Schools provided by the listing agent
- District: Riverside
Source: WPMLS. This data may not be complete. We recommend contacting the local school district to confirm school assignments for this home.

Get pre-qualified for a loan
At Zillow Home Loans, we can pre-qualify you in as little as 5 minutes with no impact to your credit score.An equal housing lender. NMLS #10287.

