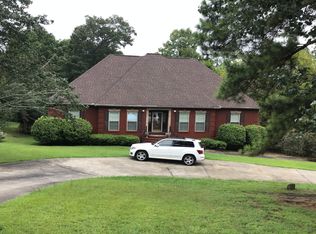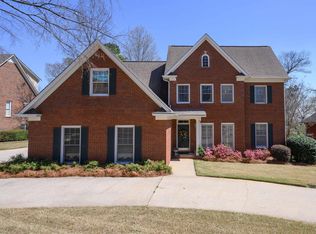Sold for $625,000
$625,000
248 Shades Crest Rd, Birmingham, AL 35226
4beds
5,406sqft
Single Family Residence
Built in 1994
1.09 Acres Lot
$674,700 Zestimate®
$116/sqft
$3,970 Estimated rent
Home value
$674,700
$627,000 - $722,000
$3,970/mo
Zestimate® history
Loading...
Owner options
Explore your selling options
What's special
** MASSIVE Diamond in the Rough** With over 5400 sq ft (per seller) this AMAZING home is waiting for its new owner to add a little shine! ~ From the OPEN FLOOR plan to the SPIRAL STAIRCASE, from the BILLIARD Room to the Built-In WET BAR, once you see, you'll be amazed just how the space in this home goes on and on and on! ... No kidding! You just may need to go grab that GPS! ~ Main Level boasts of HIS and HER Master Suites as well as a THIRD MASTER SUITE found on level two! ~ Property also features easy main level, as well as circular parking, and just wait until you see the views from atop the Ridge! ~ Whether you're entertaining a TON of guests OR just needing to get away from them, that you'll definitely find enough space here?!?! ~ Some interior updates may be desired, so home is priced accordingly ~ Don't miss out on your chance to own this WELL-DESIGNED home located in the HIGHLY DESIRED Shades Crest Area!
Zillow last checked: 8 hours ago
Listing updated: April 14, 2024 at 08:22pm
Listed by:
Candace Smith 205-296-1908,
RealtySouth-Northern Office
Bought with:
Courtney Hunter
Keller Williams Realty Vestavia
Source: GALMLS,MLS#: 21378514
Facts & features
Interior
Bedrooms & bathrooms
- Bedrooms: 4
- Bathrooms: 4
- Full bathrooms: 4
Primary bedroom
- Level: First
Bedroom
- Level: Second
Bedroom 1
- Level: First
Primary bathroom
- Level: First
Bathroom 1
- Level: First
Kitchen
- Features: Stone Counters, Eat-in Kitchen, Kitchen Island, Pantry
- Level: First
Living room
- Level: First
Basement
- Area: 660
Heating
- Central
Cooling
- Central Air, Ceiling Fan(s)
Appliances
- Included: Electric Cooktop, Dishwasher, Microwave, Gas Water Heater
- Laundry: Electric Dryer Hookup, Washer Hookup, Main Level, Laundry Room, Yes
Features
- Recessed Lighting, Split Bedroom, High Ceilings, Cathedral/Vaulted, Crown Molding, Smooth Ceilings, Tray Ceiling(s), Soaking Tub, Linen Closet, Separate Shower, Double Vanity, Sitting Area in Master, Split Bedrooms, Tub/Shower Combo, Walk-In Closet(s)
- Flooring: Carpet, Hardwood, Tile
- Doors: French Doors
- Basement: Partial,Unfinished,Daylight
- Attic: Other,Walk-In,Yes
- Number of fireplaces: 3
- Fireplace features: Stone, Den, Great Room, Master Bedroom, Electric, Gas
Interior area
- Total interior livable area: 5,406 sqft
- Finished area above ground: 5,406
- Finished area below ground: 0
Property
Parking
- Total spaces: 2
- Parking features: Attached, Circular Driveway, Parking (MLVL), Garage Faces Side
- Attached garage spaces: 2
- Has uncovered spaces: Yes
Features
- Levels: 2+ story
- Patio & porch: Covered (DECK), Deck
- Exterior features: Lighting
- Pool features: None
- Has spa: Yes
- Spa features: Bath
- Has view: Yes
- View description: Golf Course
- Waterfront features: No
Lot
- Size: 1.09 Acres
- Features: Few Trees
Details
- Parcel number: 3900164003002.005
- Special conditions: As Is
Construction
Type & style
- Home type: SingleFamily
- Property subtype: Single Family Residence
Materials
- EIFS
- Foundation: Basement
Condition
- Year built: 1994
Utilities & green energy
- Water: Public
- Utilities for property: Sewer Connected
Community & neighborhood
Location
- Region: Birmingham
- Subdivision: Eagles Nest
Other
Other facts
- Price range: $625K - $625K
- Road surface type: Paved
Price history
| Date | Event | Price |
|---|---|---|
| 2/26/2025 | Listing removed | $899,900$166/sqft |
Source: | ||
| 1/10/2025 | Listed for sale | $899,900+44%$166/sqft |
Source: | ||
| 4/12/2024 | Sold | $625,000-3.8%$116/sqft |
Source: | ||
| 3/19/2024 | Contingent | $649,900$120/sqft |
Source: | ||
| 3/1/2024 | Listed for sale | $649,900-7.1%$120/sqft |
Source: | ||
Public tax history
| Year | Property taxes | Tax assessment |
|---|---|---|
| 2025 | $8,185 | $112,740 +106.5% |
| 2024 | -- | $54,600 +16.9% |
| 2023 | -- | $46,700 -9.6% |
Find assessor info on the county website
Neighborhood: 35226
Nearby schools
GreatSchools rating
- 10/10Bluff Pk Elementary SchoolGrades: PK-5Distance: 2 mi
- 10/10Ira F Simmons Middle SchoolGrades: 6-8Distance: 1.2 mi
- 8/10Hoover High SchoolGrades: 9-12Distance: 2.7 mi
Schools provided by the listing agent
- Elementary: Bluff Park
- Middle: Simmons, Ira F
- High: Hoover
Source: GALMLS. This data may not be complete. We recommend contacting the local school district to confirm school assignments for this home.
Get a cash offer in 3 minutes
Find out how much your home could sell for in as little as 3 minutes with a no-obligation cash offer.
Estimated market value$674,700
Get a cash offer in 3 minutes
Find out how much your home could sell for in as little as 3 minutes with a no-obligation cash offer.
Estimated market value
$674,700

