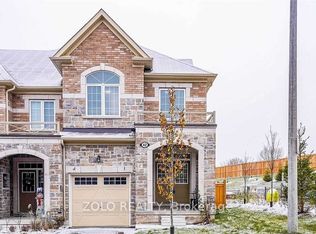Welcome Home To This Bright, Open Concept 3 Bedroom Home In The Desirable North Bowmanville Family Neighbourhood. Excellent Choice For First Time Buyer With All Furniture Included, Open Concept Main Floor, Spacious Living Rm With Gas Fireplace, Family Sized Kitchen With Walk Out To Covered Deck And Fully Fenced Rear Yard, Upper Level Offers Master Bedroom With 4Pc Ensuite And Walk In Closet And Two Good Sized Bedrooms, Roof Done September 2018.
This property is off market, which means it's not currently listed for sale or rent on Zillow. This may be different from what's available on other websites or public sources.
