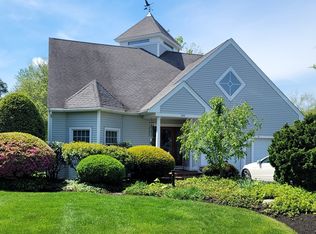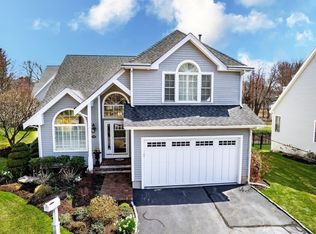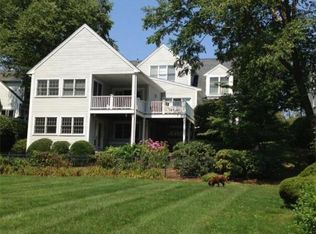OPEN HOUSE CANCELED, OFFER ACCEPTED!!! Welcome to Stonegate! Sit back, relax and enjoy the change of seasons and stunning water views in this private community of 12 luxury homes overlooking Stearns Reservoir. This unique contemporary styled home has been meticulously maintained and updated over the years. Step inside to the two storied foyer, front to back living room, first floor office, open kitchen, dining nook and fire-placed family room. On the second level, you will find a gorgeous primary suite with reading alcove, ensuite bathroom and large walk-in closet. Two more bedrooms and a family bath complete the second floor. The expansive walk-out lower level is partially finished with a recreation room, bonus room, full bathroom and an abundance of storage space. Close to all major routes, shopping and walking trails. Just move in and enjoy!
This property is off market, which means it's not currently listed for sale or rent on Zillow. This may be different from what's available on other websites or public sources.


