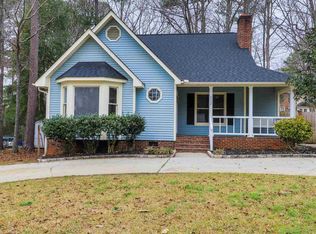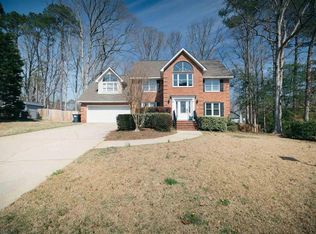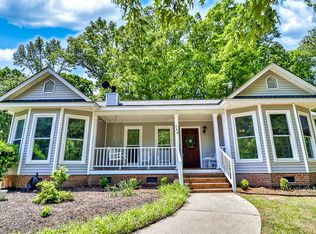Sold for $280,000 on 11/15/24
$280,000
248 Saddlebrooke Rd, Lexington, SC 29072
3beds
1,580sqft
SingleFamily
Built in 1988
9,583 Square Feet Lot
$280,700 Zestimate®
$177/sqft
$1,789 Estimated rent
Home value
$280,700
$258,000 - $306,000
$1,789/mo
Zestimate® history
Loading...
Owner options
Explore your selling options
What's special
Beautiful 3 bedroom, 2 bath home in great location!!! Spacious open floorplan!! Granite countertops in kitchen with custom tile backsplash, quiet close cabinets, stainless steel appliances and large island with room for barstools. Welcoming great room boasts vaulted ceiling, lovely fireplace and plenty of natural light. Master suite has walk-in closet, floor to ceiling windows and beautifully renovated bath with tile floors and modern vanity. 2 additional bedrooms share the hall bath. Huge deck overlooking spacious backyard with privacy fencing. Double gate for easier access. River Bluff School District!! Easy access to interstates, shopping and schools!
Facts & features
Interior
Bedrooms & bathrooms
- Bedrooms: 3
- Bathrooms: 2
- Full bathrooms: 2
- Main level bathrooms: 2
Heating
- Heat pump
Cooling
- Central
Appliances
- Included: Dishwasher, Microwave, Refrigerator
Features
- Ceiling Fan(s), Vaulted Ceiling(s), Floors-Laminate
- Flooring: Laminate
- Has fireplace: Yes
Interior area
- Total interior livable area: 1,580 sqft
Property
Parking
- Total spaces: 2
- Parking features: Garage - Attached
Features
- Patio & porch: Deck
- Exterior features: Vinyl
- Fencing: Privacy, Full
Lot
- Size: 9,583 sqft
Details
- Parcel number: 00343301008
Construction
Type & style
- Home type: SingleFamily
- Architectural style: Traditional
Condition
- Year built: 1988
Utilities & green energy
- Sewer: Public Sewer
- Water: Public
Community & neighborhood
Location
- Region: Lexington
HOA & financial
HOA
- Has HOA: Yes
- HOA fee: $6 monthly
Other
Other facts
- Sewer: Public Sewer
- WaterSource: Public
- RoadSurfaceType: Paved
- FireplaceYN: true
- InteriorFeatures: Ceiling Fan(s), Vaulted Ceiling(s), Floors-Laminate
- GarageYN: true
- AttachedGarageYN: true
- HeatingYN: true
- PatioAndPorchFeatures: Deck
- CoolingYN: true
- FireplacesTotal: 1
- ArchitecturalStyle: Traditional
- MainLevelBathrooms: 2
- Fencing: Privacy, Full
- ConstructionMaterials: Vinyl
- ParkingFeatures: Garage Attached, Main
- RoomKitchenFeatures: Granite Counters, Kitchen Island, Recessed Lighting, Eat-in Kitchen, Floors-Laminate, Backsplash-Tiled, Cabinets-Painted
- RoomMasterBedroomFeatures: Walk-In Closet(s), Bath-Private, Tub-Shower, Floors-Laminate
- RoomBedroom2Level: Main
- RoomBedroom3Level: Main
- Heating: Fireplace(s), Heat Pump 1st Lvl
- RoomMasterBedroomLevel: Main
- Cooling: Heat Pump 1st Lvl
- MlsStatus: Active
- Road surface type: Paved
Price history
| Date | Event | Price |
|---|---|---|
| 11/15/2024 | Sold | $280,000-3.4%$177/sqft |
Source: Public Record Report a problem | ||
| 10/10/2024 | Contingent | $289,900$183/sqft |
Source: | ||
| 9/26/2024 | Price change | $289,900-3.3%$183/sqft |
Source: | ||
| 9/19/2024 | Listed for sale | $299,900+57.8%$190/sqft |
Source: | ||
| 12/14/2020 | Sold | $190,000+0.1%$120/sqft |
Source: Public Record Report a problem | ||
Public tax history
| Year | Property taxes | Tax assessment |
|---|---|---|
| 2023 | $5,603 +3.1% | $11,400 |
| 2022 | $5,436 | $11,400 |
| 2021 | -- | $11,400 +84.5% |
Find assessor info on the county website
Neighborhood: 29072
Nearby schools
GreatSchools rating
- 10/10Midway Elementary SchoolGrades: PK-5Distance: 2.2 mi
- 7/10Lakeside Middle SchoolGrades: 6-8Distance: 1.4 mi
- 9/10River Bluff High SchoolGrades: 9-12Distance: 3.4 mi
Schools provided by the listing agent
- Elementary: Midway
- Middle: Lexington
- High: River Bluff
- District: Lexington One
Source: The MLS. This data may not be complete. We recommend contacting the local school district to confirm school assignments for this home.
Get a cash offer in 3 minutes
Find out how much your home could sell for in as little as 3 minutes with a no-obligation cash offer.
Estimated market value
$280,700
Get a cash offer in 3 minutes
Find out how much your home could sell for in as little as 3 minutes with a no-obligation cash offer.
Estimated market value
$280,700


