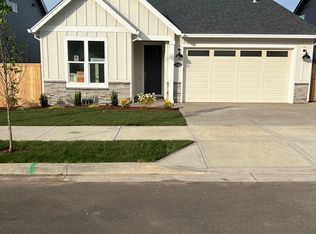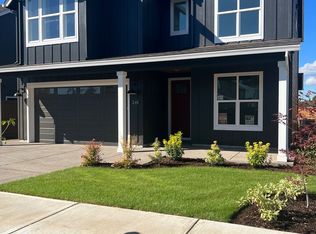Sold
$665,000
248 SW 18th Ave, Canby, OR 97013
4beds
2,287sqft
Residential, Single Family Residence
Built in 2021
-- sqft lot
$655,200 Zestimate®
$291/sqft
$3,344 Estimated rent
Home value
$655,200
$616,000 - $701,000
$3,344/mo
Zestimate® history
Loading...
Owner options
Explore your selling options
What's special
Welcome to this stunning home in Ivy Ridge Estates, where no detail has been overlooked. It features designer finishes, tall ceilings, and numerous upgrades. The home offers four bedrooms, including one on the main level that can be used as an office. The beautiful kitchen and dining room combination boasts an island with seating, stainless steel appliances, upgraded stone countertops, a coffee bar, and elegant light fixtures. Adjacent to the kitchen is a cozy sitting area with a fireplace and custom built-ins, perfect for relaxing or entertaining.Upstairs, you'll find a bonus room with vaulted ceilings and massive windows that fill the home with natural light. The spa-like primary suite offers a huge walk-in closet, a freestanding bathtub, and a walk-in tile shower.Outside, enjoy the covered outdoor entertaining area. The home is located in a wonderful neighborhood with great walkability and is centrally located in Canby, offering easy access to commuting, shopping, restaurants, and more.
Zillow last checked: 8 hours ago
Listing updated: December 06, 2024 at 09:17am
Listed by:
Peter Jameson 503-320-1880,
J Residential Properties,
Erin Jameson Maher 503-407-1526,
J Residential Properties
Bought with:
Paris Fettig, 201241429
Premiere Property Group, LLC
Source: RMLS (OR),MLS#: 24318463
Facts & features
Interior
Bedrooms & bathrooms
- Bedrooms: 4
- Bathrooms: 3
- Full bathrooms: 2
- Partial bathrooms: 1
- Main level bathrooms: 1
Primary bedroom
- Features: Ceiling Fan, Barn Door, Bathtub, Suite, Vaulted Ceiling, Walkin Closet, Walkin Shower, Wallto Wall Carpet
- Level: Upper
- Area: 208
- Dimensions: 13 x 16
Bedroom 2
- Features: Ceiling Fan, Vaulted Ceiling, Walkin Closet, Wallto Wall Carpet
- Level: Upper
- Area: 130
- Dimensions: 13 x 10
Bedroom 3
- Features: Ceiling Fan, Vaulted Ceiling, Walkin Closet, Wallto Wall Carpet
- Level: Upper
- Area: 120
- Dimensions: 10 x 12
Bedroom 4
- Features: Hardwood Floors, Closet, Flex Room
- Level: Main
- Area: 150
- Dimensions: 10 x 15
Dining room
- Features: Exterior Entry
- Level: Main
- Area: 150
- Dimensions: 10 x 15
Kitchen
- Features: Coved, Island, Pantry, Patio, Solid Surface Countertop, Wood Floors
- Level: Main
Living room
- Features: Builtin Features, Family Room Kitchen Combo, Fireplace, Wood Floors
- Level: Main
- Area: 240
- Dimensions: 16 x 15
Heating
- Forced Air, Fireplace(s)
Cooling
- Central Air
Appliances
- Included: Built-In Range, Cooktop, Dishwasher, Disposal, Gas Appliances, Stainless Steel Appliance(s), Washer/Dryer, Gas Water Heater
Features
- High Ceilings, Vaulted Ceiling(s), Sink, Closet, Ceiling Fan(s), Walk-In Closet(s), Coved, Kitchen Island, Pantry, Built-in Features, Family Room Kitchen Combo, Bathtub, Suite, Walkin Shower, Granite, Quartz
- Flooring: Engineered Hardwood, Vinyl, Wall to Wall Carpet, Hardwood, Tile, Wood
- Windows: Double Pane Windows
- Basement: Crawl Space
- Number of fireplaces: 1
- Fireplace features: Gas
Interior area
- Total structure area: 2,287
- Total interior livable area: 2,287 sqft
Property
Parking
- Total spaces: 2
- Parking features: Driveway, Garage Door Opener, Attached
- Attached garage spaces: 2
- Has uncovered spaces: Yes
Accessibility
- Accessibility features: Garage On Main, Accessibility
Features
- Levels: Two
- Stories: 2
- Patio & porch: Covered Patio, Porch, Patio
- Exterior features: Dog Run, Yard, Exterior Entry
- Fencing: Fenced
Lot
- Features: SqFt 5000 to 6999
Details
- Parcel number: 05036197
Construction
Type & style
- Home type: SingleFamily
- Architectural style: Farmhouse
- Property subtype: Residential, Single Family Residence
Materials
- Board & Batten Siding, Cement Siding
- Foundation: Stem Wall
- Roof: Composition
Condition
- Approximately
- New construction: No
- Year built: 2021
Utilities & green energy
- Gas: Gas
- Sewer: Public Sewer
- Water: Public
- Utilities for property: Cable Connected
Green energy
- Water conservation: Water Sense Irrigation
Community & neighborhood
Security
- Security features: Security Lights, Sidewalk
Location
- Region: Canby
- Subdivision: Ivy Ridge Estates
Other
Other facts
- Listing terms: Cash,Conventional,FHA,VA Loan
- Road surface type: Concrete, Paved
Price history
| Date | Event | Price |
|---|---|---|
| 12/6/2024 | Sold | $665,000-1.5%$291/sqft |
Source: | ||
| 11/8/2024 | Pending sale | $675,000$295/sqft |
Source: | ||
| 9/6/2024 | Listed for sale | $675,000+14.5%$295/sqft |
Source: | ||
| 8/6/2021 | Sold | $589,570+3.6%$258/sqft |
Source: | ||
| 11/9/2020 | Pending sale | $569,000$249/sqft |
Source: | ||
Public tax history
| Year | Property taxes | Tax assessment |
|---|---|---|
| 2024 | $6,519 +2.4% | $367,529 +3% |
| 2023 | $6,365 +6.2% | $356,825 +3% |
| 2022 | $5,996 +320% | $346,433 +316.5% |
Find assessor info on the county website
Neighborhood: 97013
Nearby schools
GreatSchools rating
- 3/10Philander Lee Elementary SchoolGrades: K-6Distance: 0.6 mi
- 3/10Baker Prairie Middle SchoolGrades: 7-8Distance: 1.2 mi
- 7/10Canby High SchoolGrades: 9-12Distance: 0.7 mi
Schools provided by the listing agent
- Elementary: Lee
- Middle: Baker Prairie
- High: Canby
Source: RMLS (OR). This data may not be complete. We recommend contacting the local school district to confirm school assignments for this home.
Get a cash offer in 3 minutes
Find out how much your home could sell for in as little as 3 minutes with a no-obligation cash offer.
Estimated market value
$655,200
Get a cash offer in 3 minutes
Find out how much your home could sell for in as little as 3 minutes with a no-obligation cash offer.
Estimated market value
$655,200

