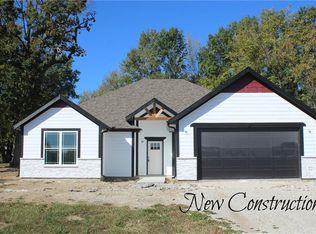Sold
Price Unknown
248 SE 141st Rd, Warrensburg, MO 64093
3beds
1,730sqft
Single Family Residence
Built in 2024
0.49 Acres Lot
$348,300 Zestimate®
$--/sqft
$1,858 Estimated rent
Home value
$348,300
$244,000 - $495,000
$1,858/mo
Zestimate® history
Loading...
Owner options
Explore your selling options
What's special
UPGRADED NEW CONSTRUCTION w/ modern farmhouse finishes! This gorgeous 3 Bedroom 2 bathroom home will WOW you! Soaring 11' ceilings in the oversized living room. (9'-10' ceilings throughout remaining home) Luxury Vinyl Plank flooring in main living areas. The Chefs kitchen includes white shaker cabinets, granite, coffee bar, and a walk-in pantry. Fall in love with this stunning master suite with 11' tray ceilings, double sinks, double closets, custom tile shower w/ double shower heads & a soaking tub. Other two bedrooms located on other side of home. Covered patio overlooking mature treed yard. This is a home you don't want to miss. Located in the popular Indian Point subdivision with chip & sealed roads and easy access to the highschool, 13 highway, and Whiteman AFB. Call today to schedule a showing. **PHOTOS ARE OF PREVIOUS BUILD OF SAME FLOORPLAN / some colors, style of finishes / materials may vary ** Completion of home expected on 1 June 2024.
Zillow last checked: 8 hours ago
Listing updated: August 04, 2024 at 08:55pm
Listing Provided by:
Brian Ryberg 660-238-2741,
Platinum Realty LLC,
Julie Ryberg 660-864-6141,
Platinum Realty LLC
Bought with:
Diana Gubarik, 2022039881
Platinum Realty LLC
Source: Heartland MLS as distributed by MLS GRID,MLS#: 2480489
Facts & features
Interior
Bedrooms & bathrooms
- Bedrooms: 3
- Bathrooms: 2
- Full bathrooms: 2
Primary bedroom
- Features: All Carpet, Ceiling Fan(s)
- Level: Main
Bedroom 2
- Features: All Carpet, Walk-In Closet(s)
- Level: Main
Bedroom 3
- Features: All Carpet
- Level: Main
Primary bathroom
- Features: Double Vanity, Luxury Vinyl, Separate Shower And Tub, Walk-In Closet(s)
- Level: Main
Kitchen
- Features: Granite Counters, Luxury Vinyl, Pantry
- Level: Main
Living room
- Features: Luxury Vinyl
- Level: Main
Heating
- Heat Pump
Cooling
- Electric
Appliances
- Laundry: Bedroom Level, Laundry Room
Features
- Ceiling Fan(s), Custom Cabinets, Painted Cabinets, Pantry, Vaulted Ceiling(s), Walk-In Closet(s)
- Flooring: Carpet, Luxury Vinyl
- Basement: Slab
- Has fireplace: No
Interior area
- Total structure area: 1,730
- Total interior livable area: 1,730 sqft
- Finished area above ground: 1,730
- Finished area below ground: 0
Property
Parking
- Total spaces: 2
- Parking features: Attached, Garage Faces Front
- Attached garage spaces: 2
Features
- Patio & porch: Covered
Lot
- Size: 0.49 Acres
- Features: Corner Lot
Details
- Parcel number: 203006000000090.02
Construction
Type & style
- Home type: SingleFamily
- Property subtype: Single Family Residence
Materials
- Stone Trim, Vinyl Siding
- Roof: Composition
Condition
- New Construction
- New construction: Yes
- Year built: 2024
Details
- Builder name: Mannering Constructi
Utilities & green energy
- Sewer: Public Sewer
- Water: PWS Dist
Community & neighborhood
Location
- Region: Warrensburg
- Subdivision: Indian Point
HOA & financial
HOA
- Has HOA: No
Other
Other facts
- Listing terms: Cash,Conventional,FHA,USDA Loan,VA Loan
- Ownership: Investor
- Road surface type: Paved
Price history
| Date | Event | Price |
|---|---|---|
| 8/1/2024 | Sold | -- |
Source: | ||
| 6/2/2024 | Pending sale | $335,000$194/sqft |
Source: | ||
| 3/30/2024 | Listed for sale | $335,000$194/sqft |
Source: | ||
Public tax history
Tax history is unavailable.
Neighborhood: 64093
Nearby schools
GreatSchools rating
- NAMaple Grove ElementaryGrades: PK-2Distance: 1.9 mi
- 4/10Warrensburg Middle SchoolGrades: 6-8Distance: 2.8 mi
- 5/10Warrensburg High SchoolGrades: 9-12Distance: 1.3 mi
Get a cash offer in 3 minutes
Find out how much your home could sell for in as little as 3 minutes with a no-obligation cash offer.
Estimated market value$348,300
Get a cash offer in 3 minutes
Find out how much your home could sell for in as little as 3 minutes with a no-obligation cash offer.
Estimated market value
$348,300
