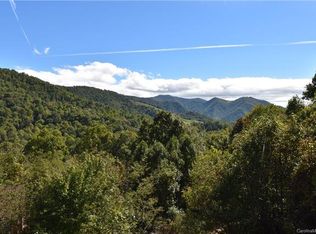Spacious Mountain home. Home offers main level living, 3-bedroom, 2-bath, bonus room, wood and tile floors throughout, spacious living room with wood burning fireplace and vaulted ceiling, large eat-in kitchen with pantry, split bedroom floor plan, huge master suite with walk-in closet and master bath, bonus room, laundry room with utility sink, covered front porch and uncovered back porch, unfinished basement, and 2-car garage. Located 16 miles to Main Street Waynesville and 27 miles to Asheville.
This property is off market, which means it's not currently listed for sale or rent on Zillow. This may be different from what's available on other websites or public sources.

